Lovett-Kim Residence
A Tale of Two Bathrooms
LOCATION
Berkeley, CA
TYPE
Residential
YEAR
2021
STATUS
Completed
BUDGET
$75,000
PARTNERS
Rigby Lovett Furniture, Jeff Salachang Tiling, Laura Johnson
SCOPE
Full primary bathroom remodel with walk-in shower and half-bathroom remodel
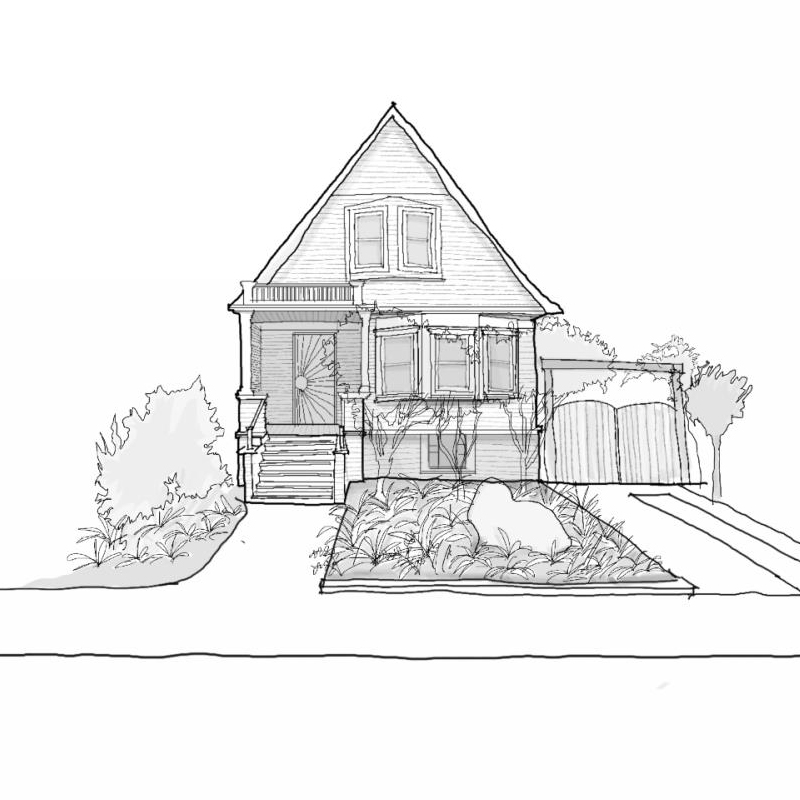
In 2020, Eunji began a remodel of the home she shares with her husband, Tim, and their two daughters, seeking to preserve the heritage details of the house while meeting the needs of a modern, multi-generational family.
When furniture-maker and STUDIOETTE collaborator, Tim, and designer, Eunji, began to reimagine their home, their design perspectives came together in unexpected places—like the floor tile layout. Pushing to bring out the best in each other’s ideas, they drew on the house’s abundant potential—its 1920s craftsman detailing, bonus cottage, and the untamed beauty of the outdoor space.
Design Cues
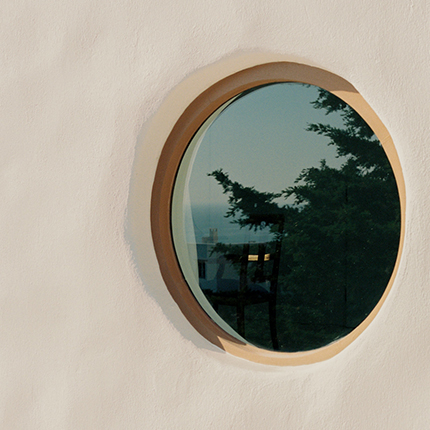
California Modern
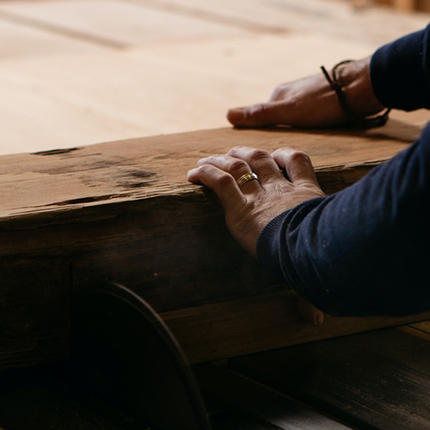
Handcrafted Materials and Details
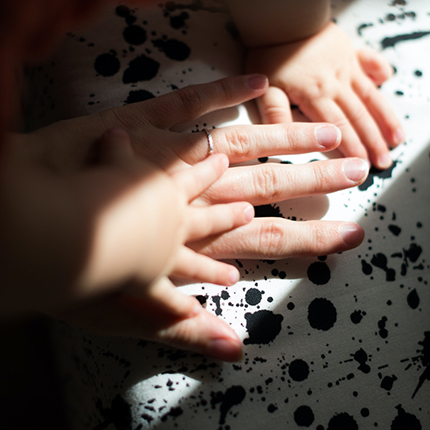
A Multi-generational Home
Primary Bathroom
An ode to California Modern.
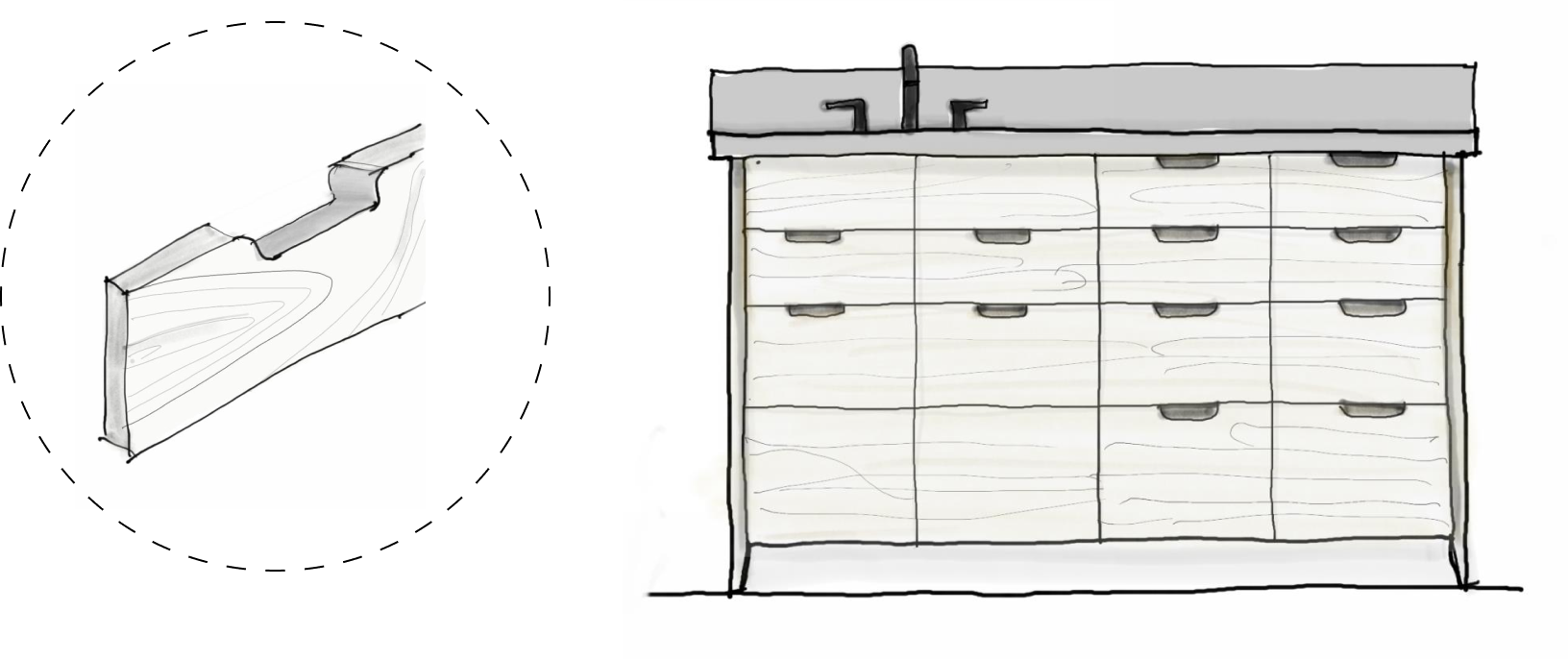
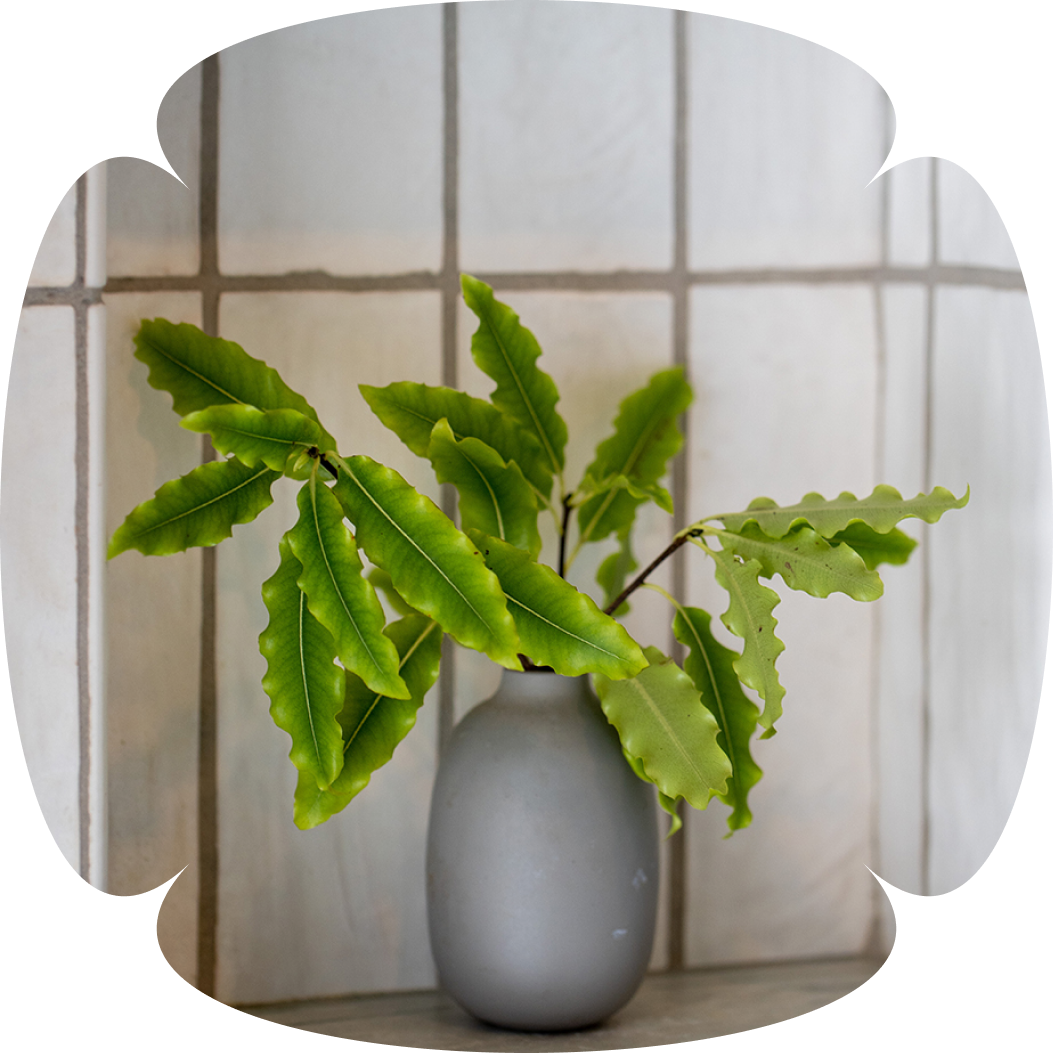
With the primary bathroom and powder room redesign, Eunji and Tim wanted to infuse a fresh, modern aesthetic and add essential practical updates, like maximizing storage in a previously small attic crawl space.
The updated primary bathroom has a relaxed California Modern feel with a fresh palette, uniting Tim’s thoughtfully crafted detailing and Eunji’s conceptual design.
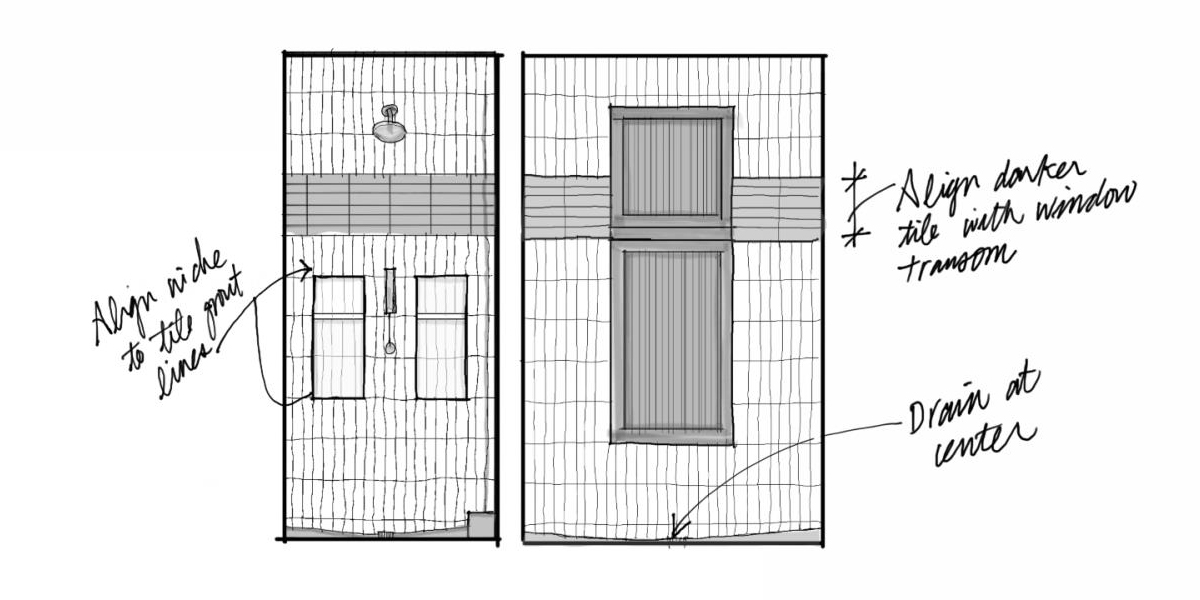
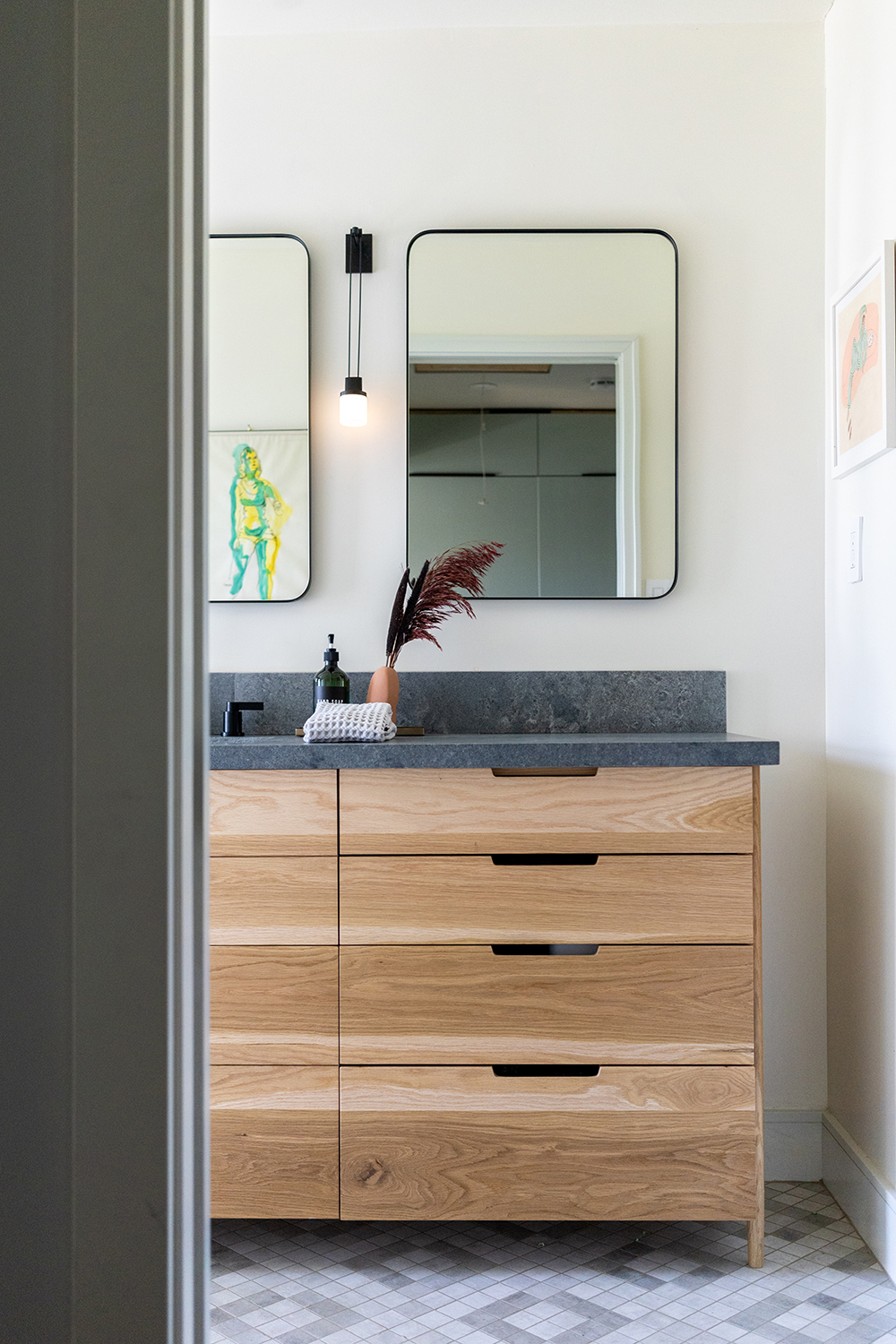
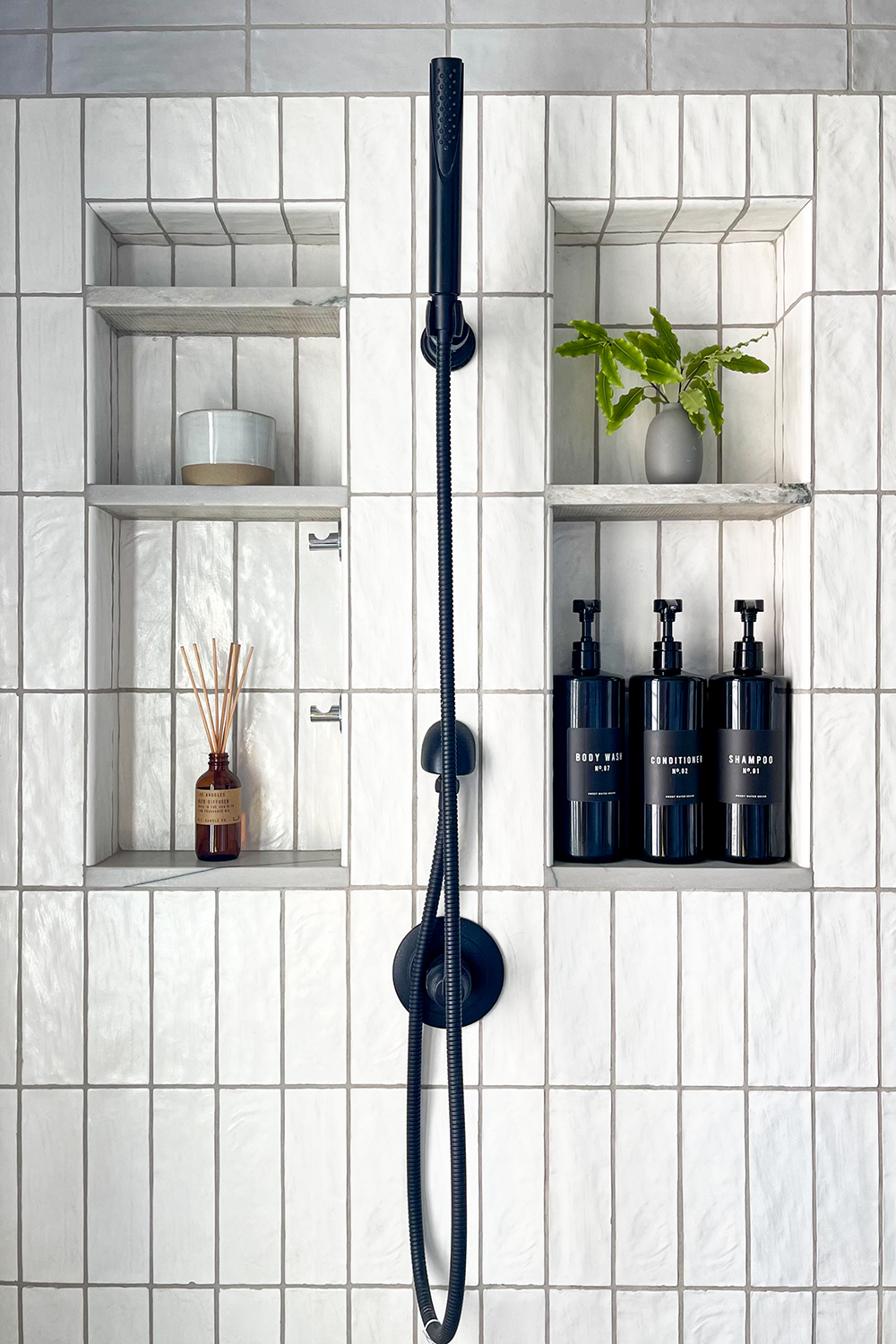
Powder Room
Utility meets whimsy
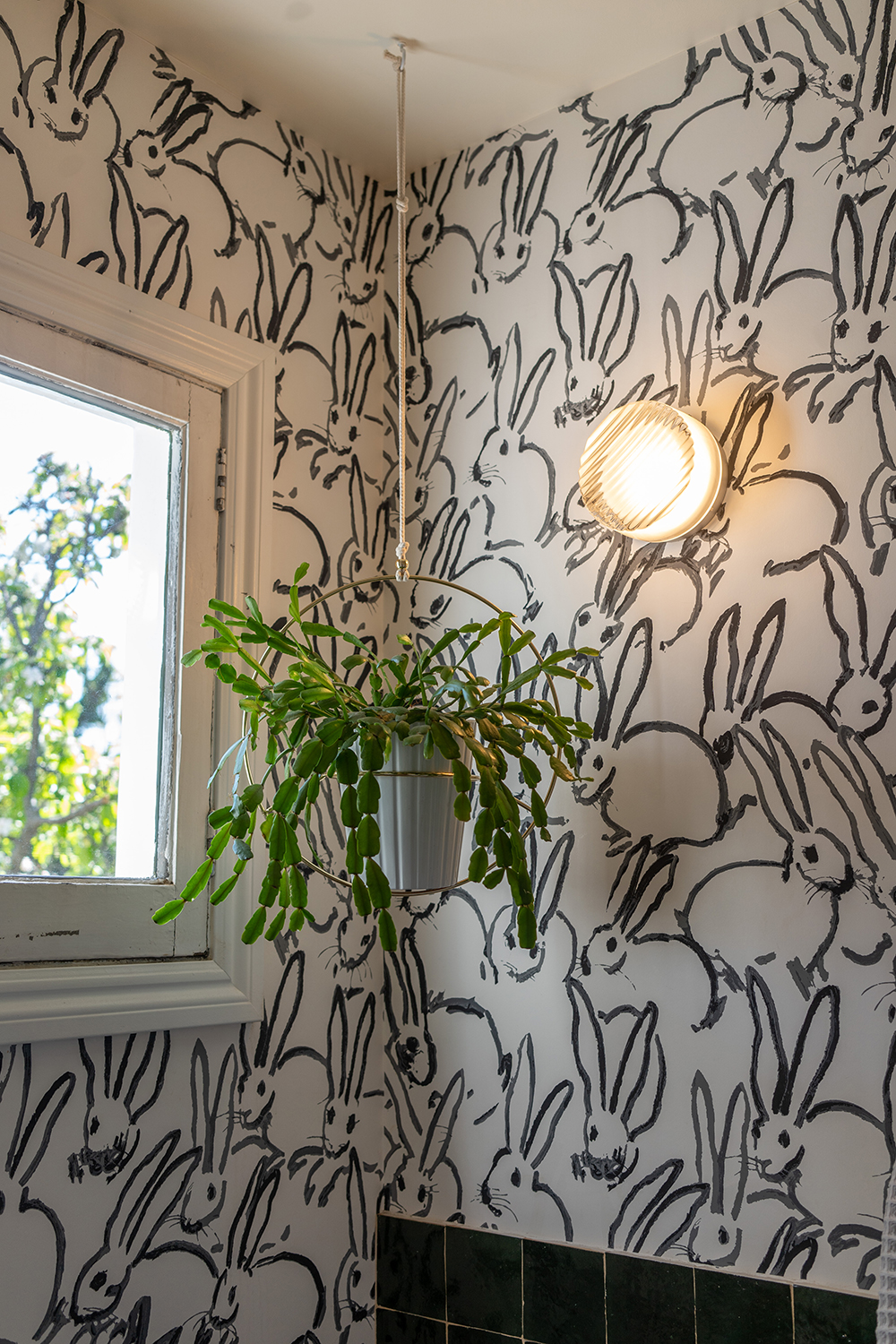
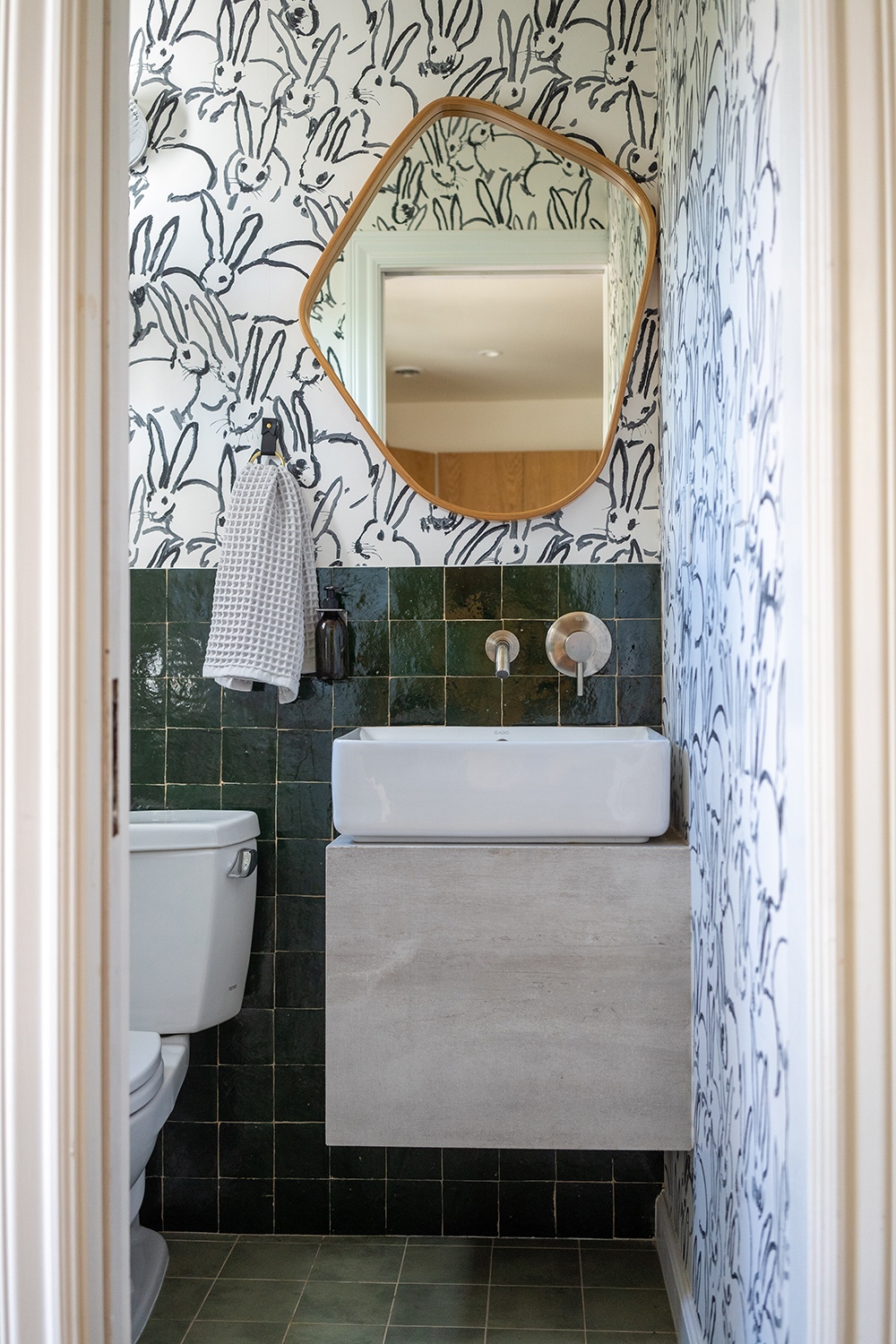
The powder room now features playful elements that delights guests and, most importantly, their daughters.
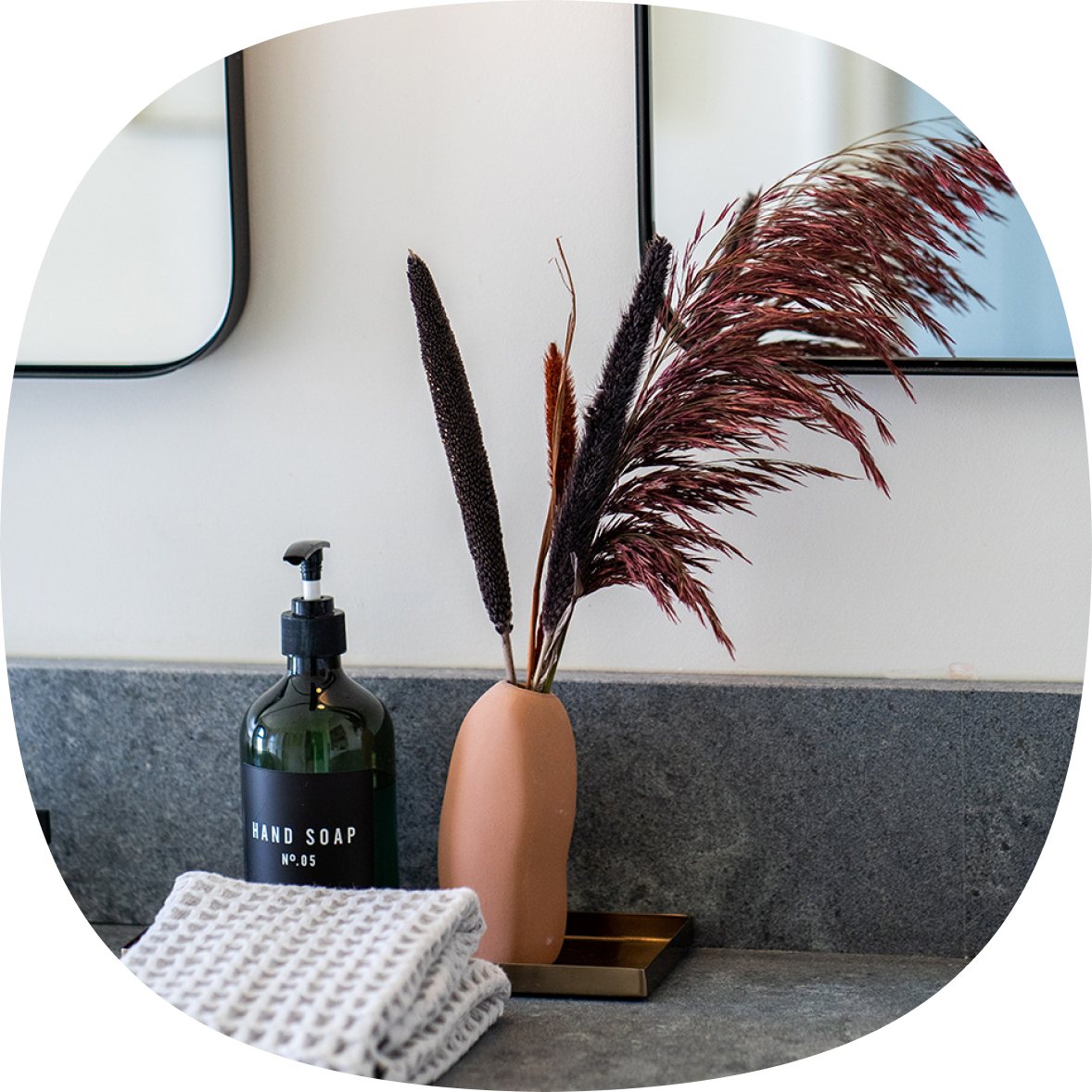
Both rooms engage with the character of the home in a fresh context, expressing the family’s modern sensibilities and love of handcrafted materials.
Other Work
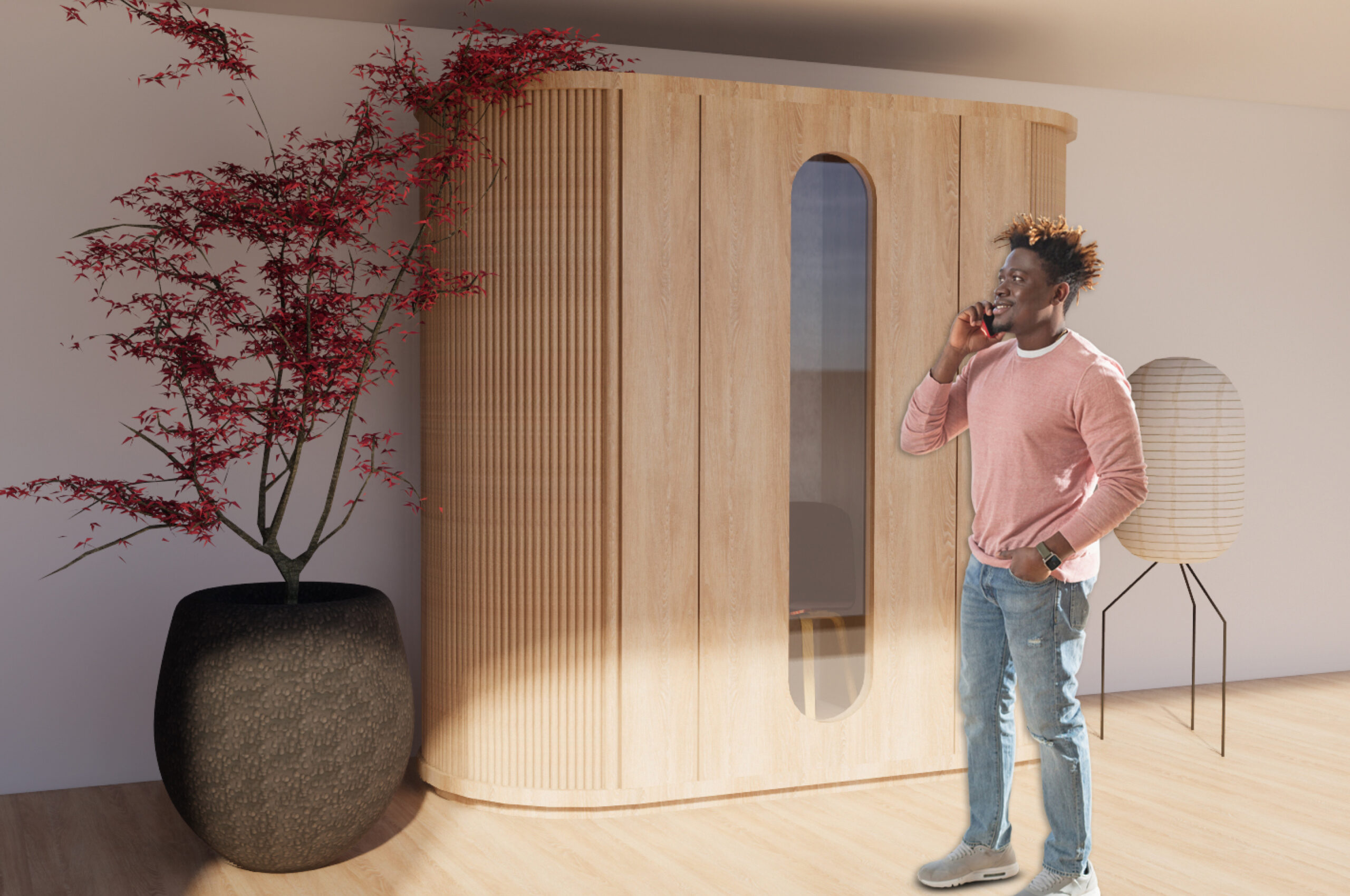
Hid-denConcept Project
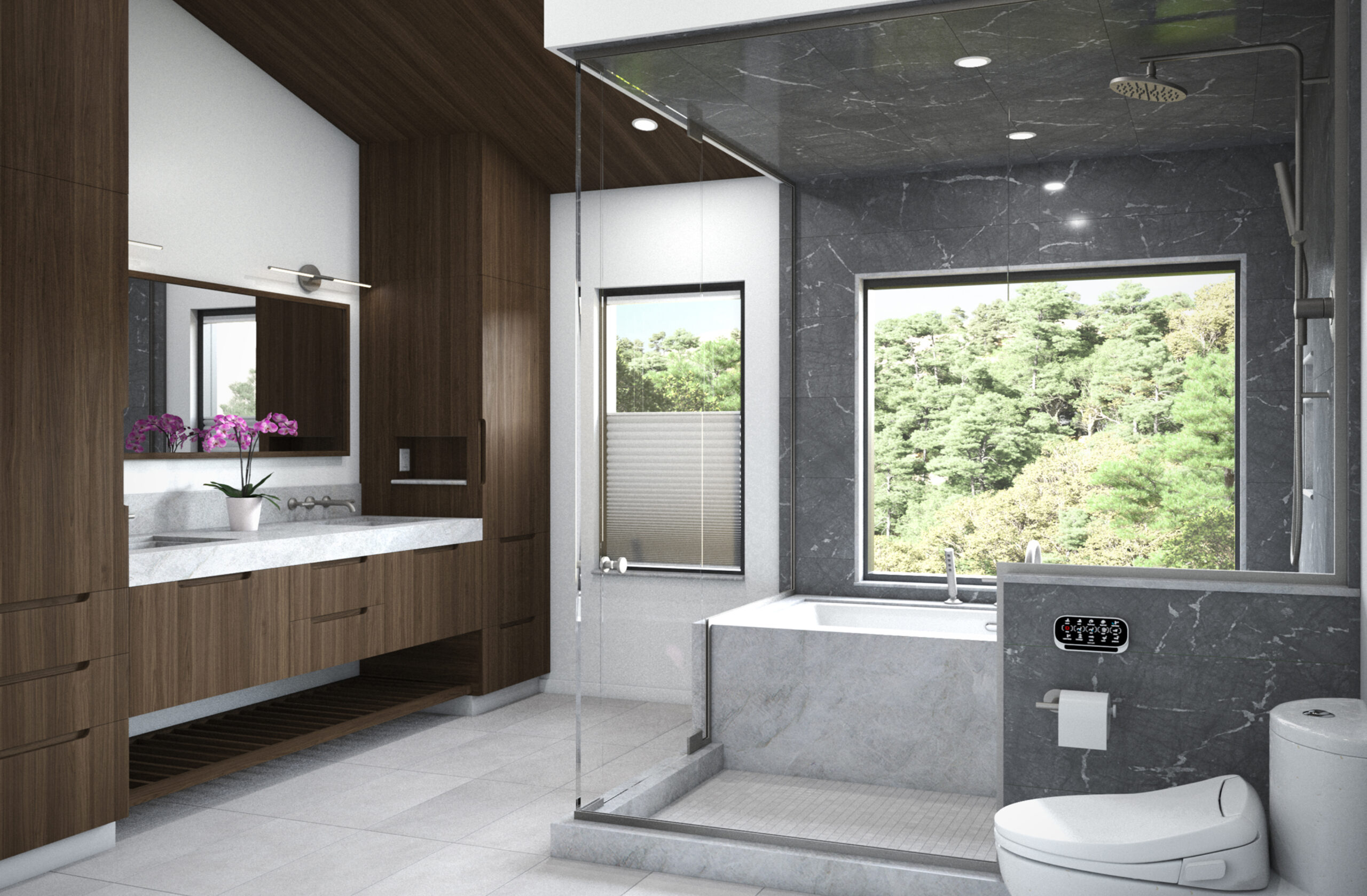
Castle DriveResidential
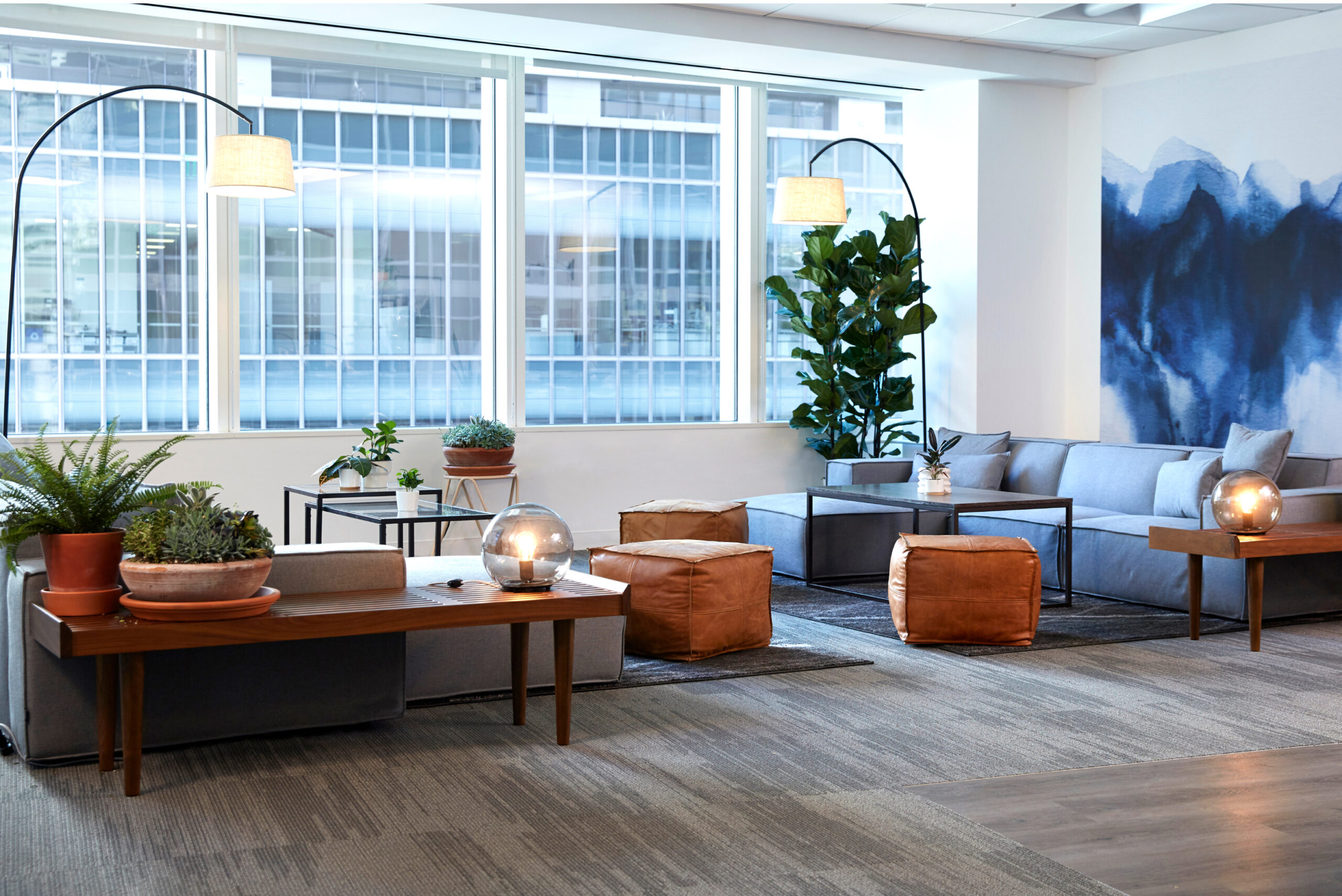
New FrontWorkplace
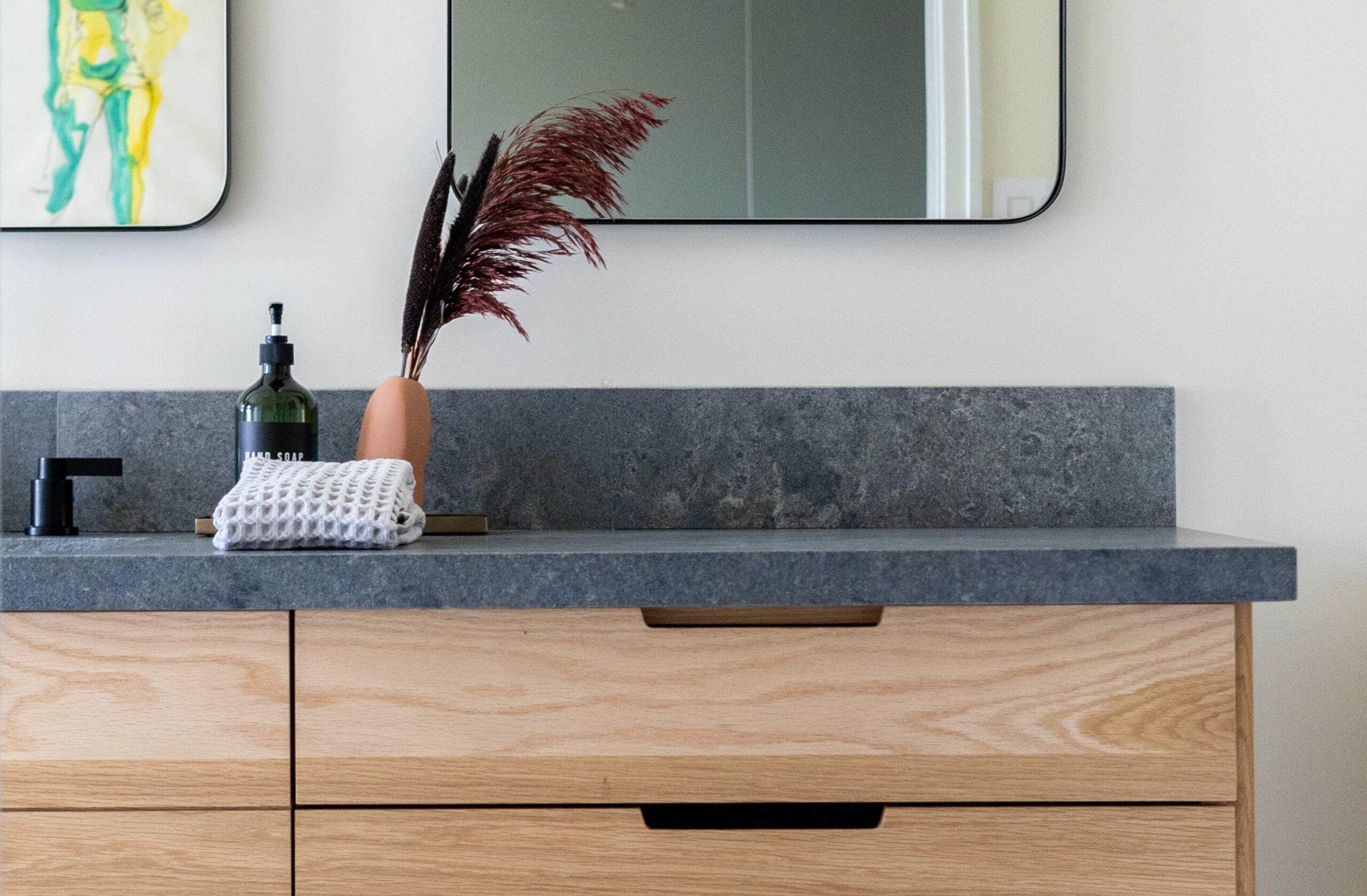
Lovett-Kim ResidenceResidential
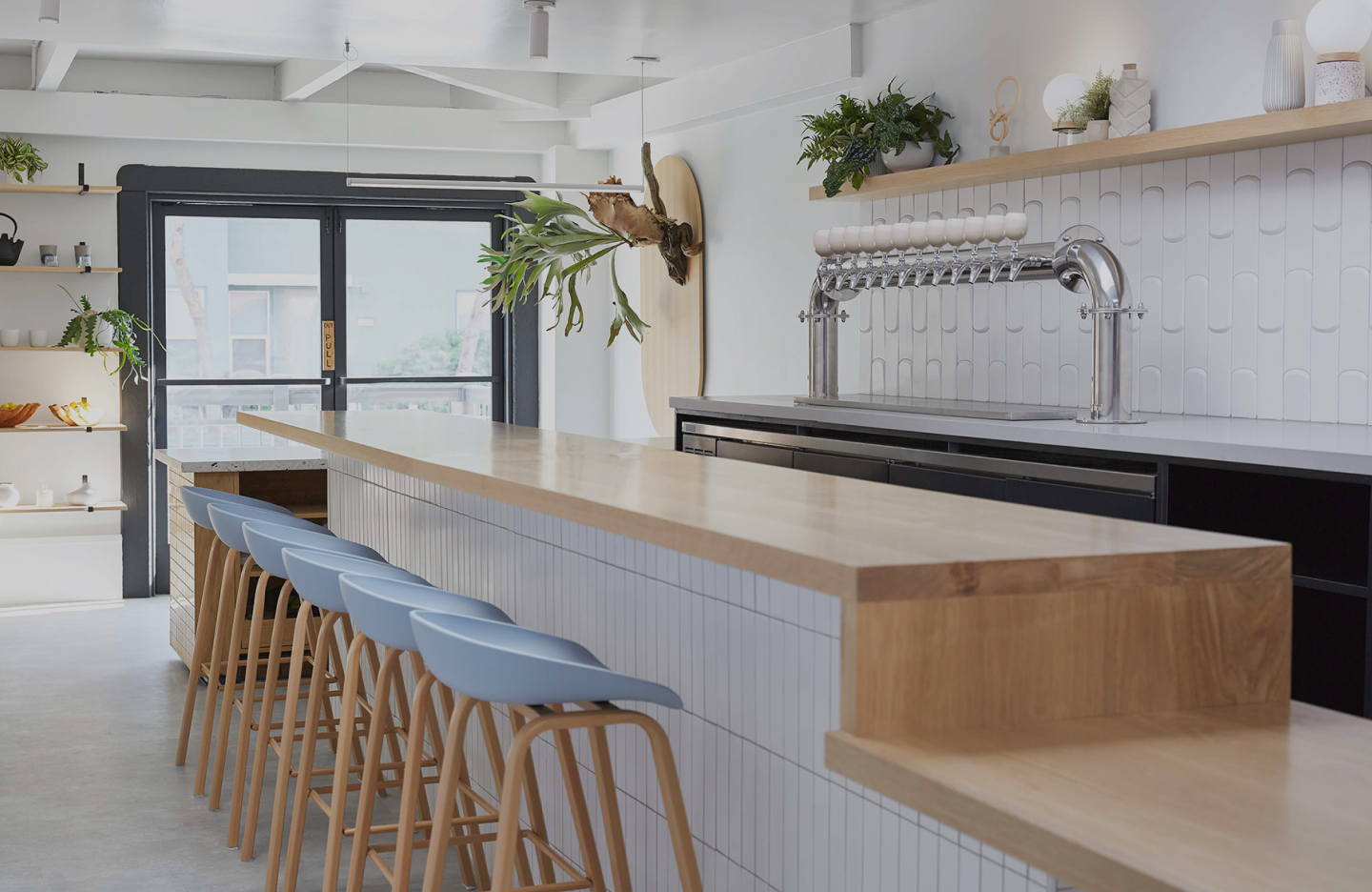
Good To EatRestaurant, Food & Beverage
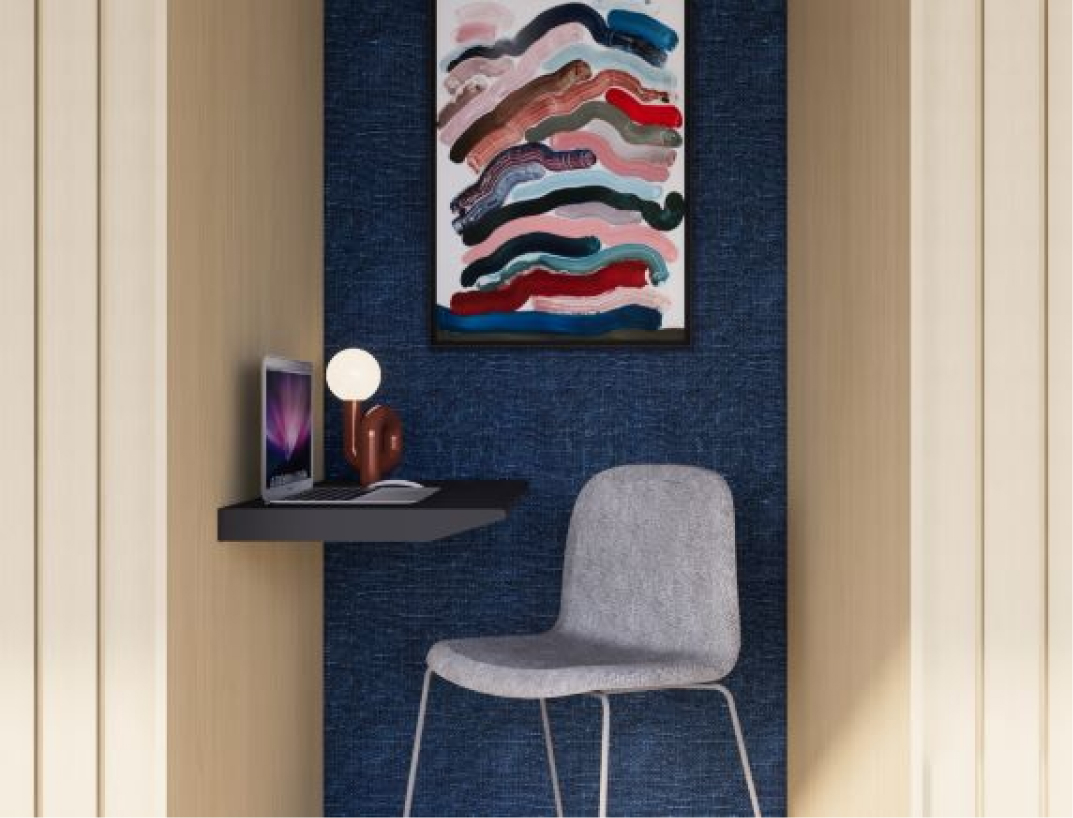
Hid-denProject type
Let's talk!
