Hid-den
Pandemic-Inspired Adaptable Furniture
LOCATION
Concept
TYPE
Custom Millwork
YEAR
2020
STATUS
Not Built
BUDGET
TBD
PARTNERS
Sidegiggle
SCOPE
Concept Project
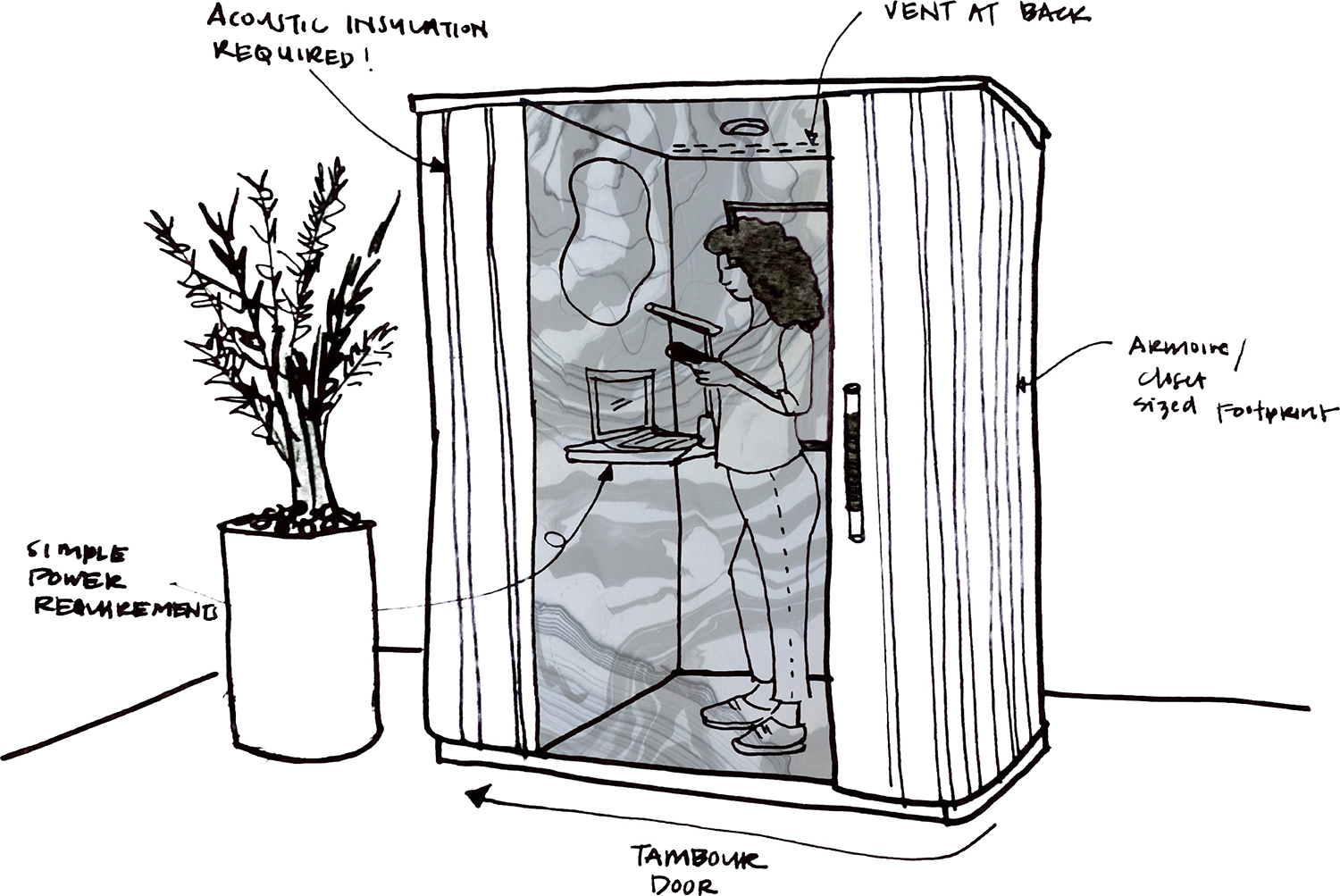
In March of 2020, California went into lockdown in order to contain the spread of COVID-19. Like many folks, STUDIOETTE shifted all activities to the home environment and quickly realized that it was not set up for success. While the humble home had expanded to accommodate its increased workload, there was still much room for improvement and redesign. STUDIOETTE began to consider how design interventions could support the idea of a holistic home ecosystem.
Thus, Hid-den was born. Inspired by the constraints of city living during the Pandemic, Hid-den explores the concept of the mini-den: a private space for focus and creativity.
Design Cues
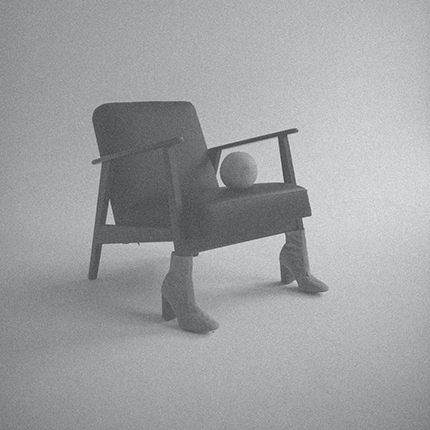
Adaptable Furniture
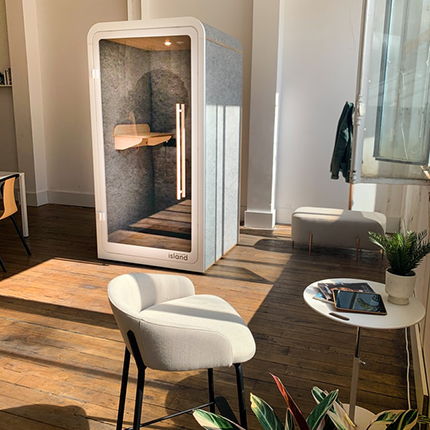
Home Phone Booth

Regenerative Space
Bookcase Den
From bookcase to mini-den
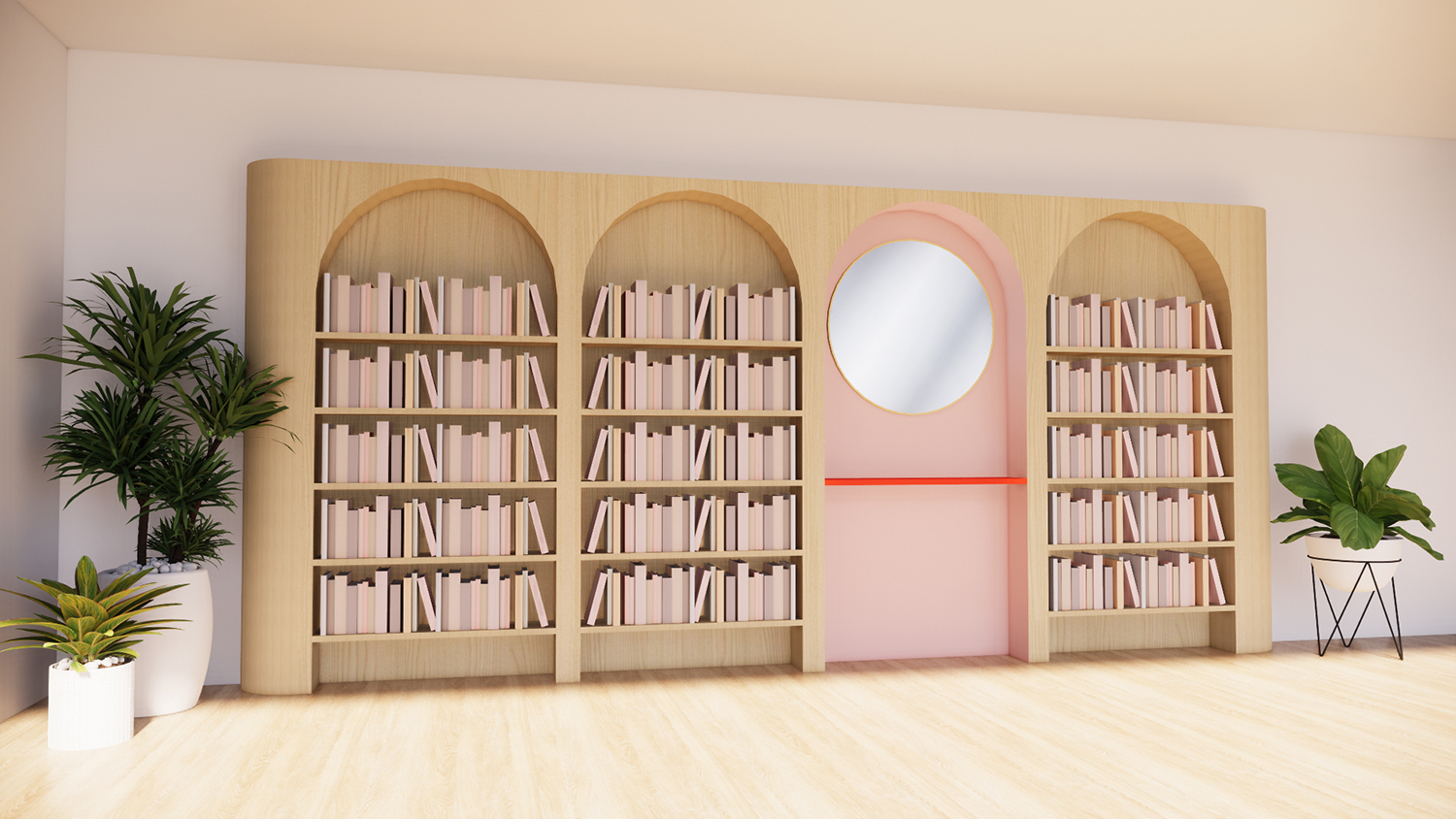
A modular system designed to fulfill the needs of a multi-functional home office, the Bookcase Den takes a playful look at carving space and solace at a time when all the usual places of escape have become inaccessible and plans change at a moment’s notice.
Bookcase Den features three movable, freestanding bookshelves that easily transition into Den Mode, which uses the bookcases as walls to enclose a new space
that can be customized for a variety of uses, from online learning to art studio, work-from-home office to
privacy pod.
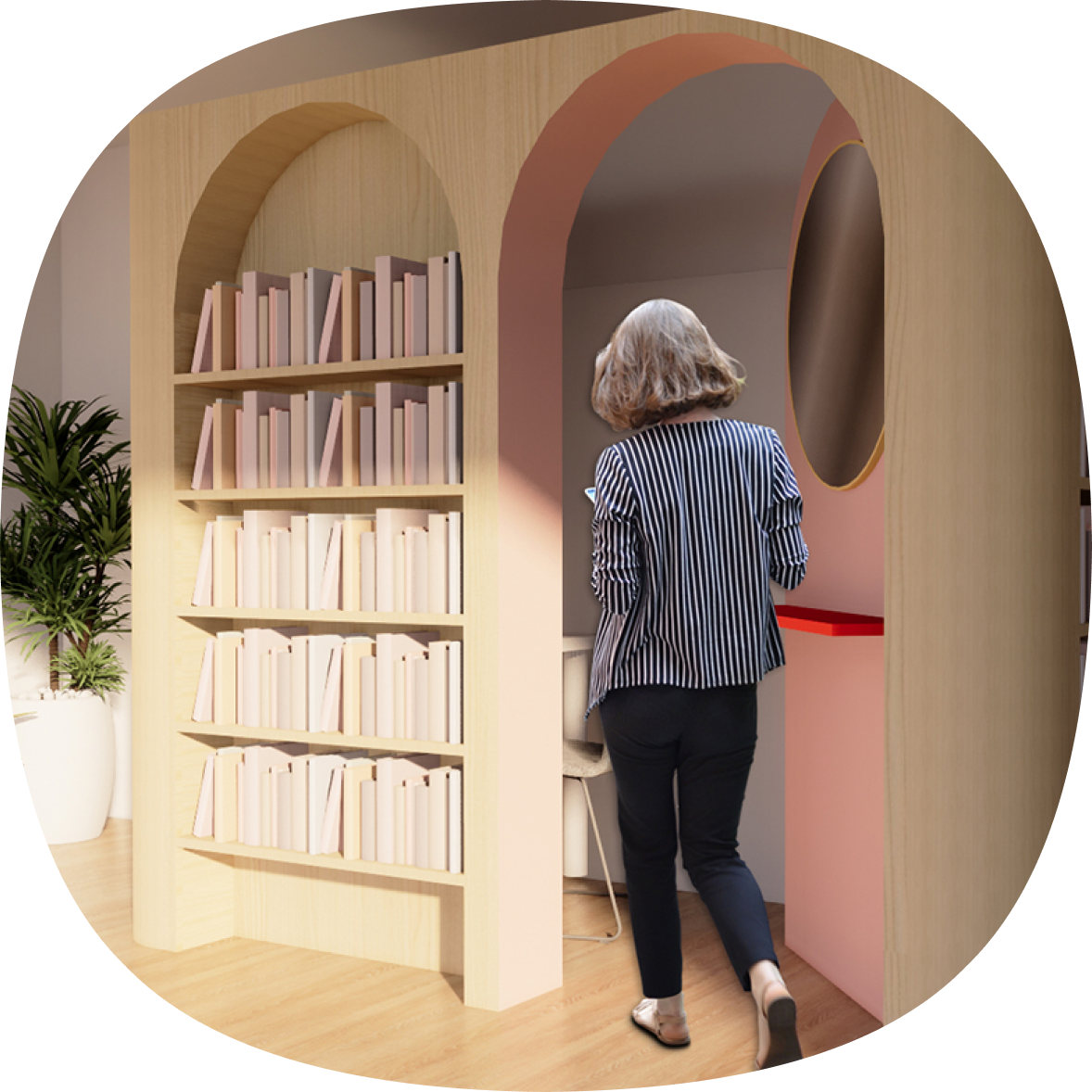
How can the home environment become more flexible to meet evolving needs?
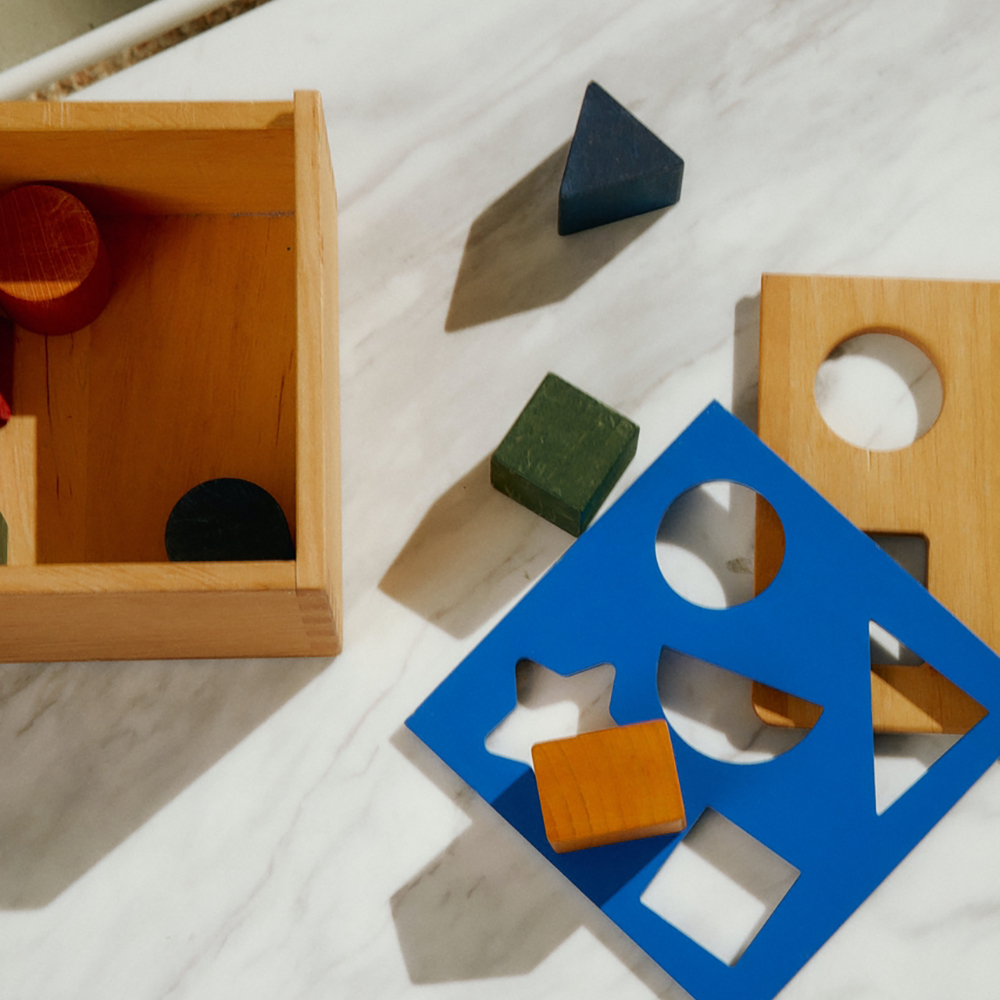
Free-Standing Dens
Phone booth meets Closet
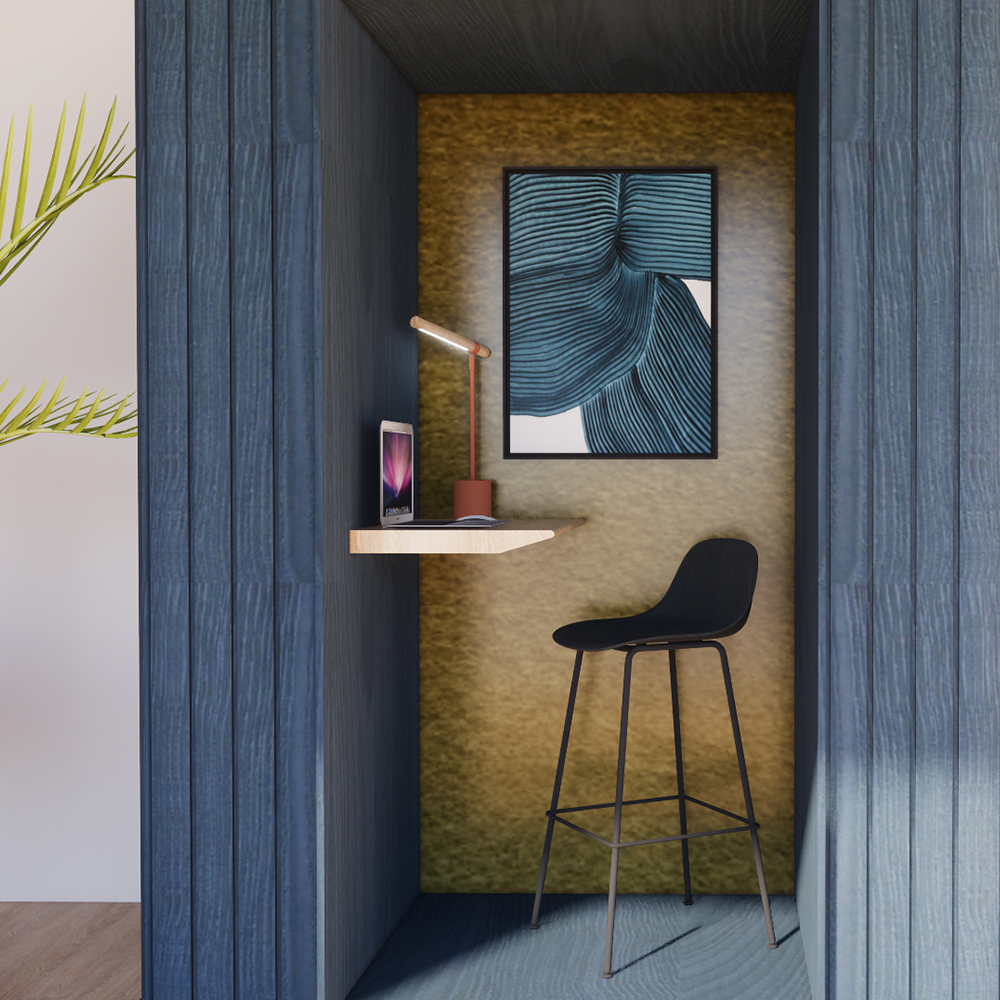
These freestanding dens create enclosed, cozy spaces (think standard wardrobe size) and utilize commonly found acoustic, sound dampening, materials, such as clothing, household paper goods, and books.
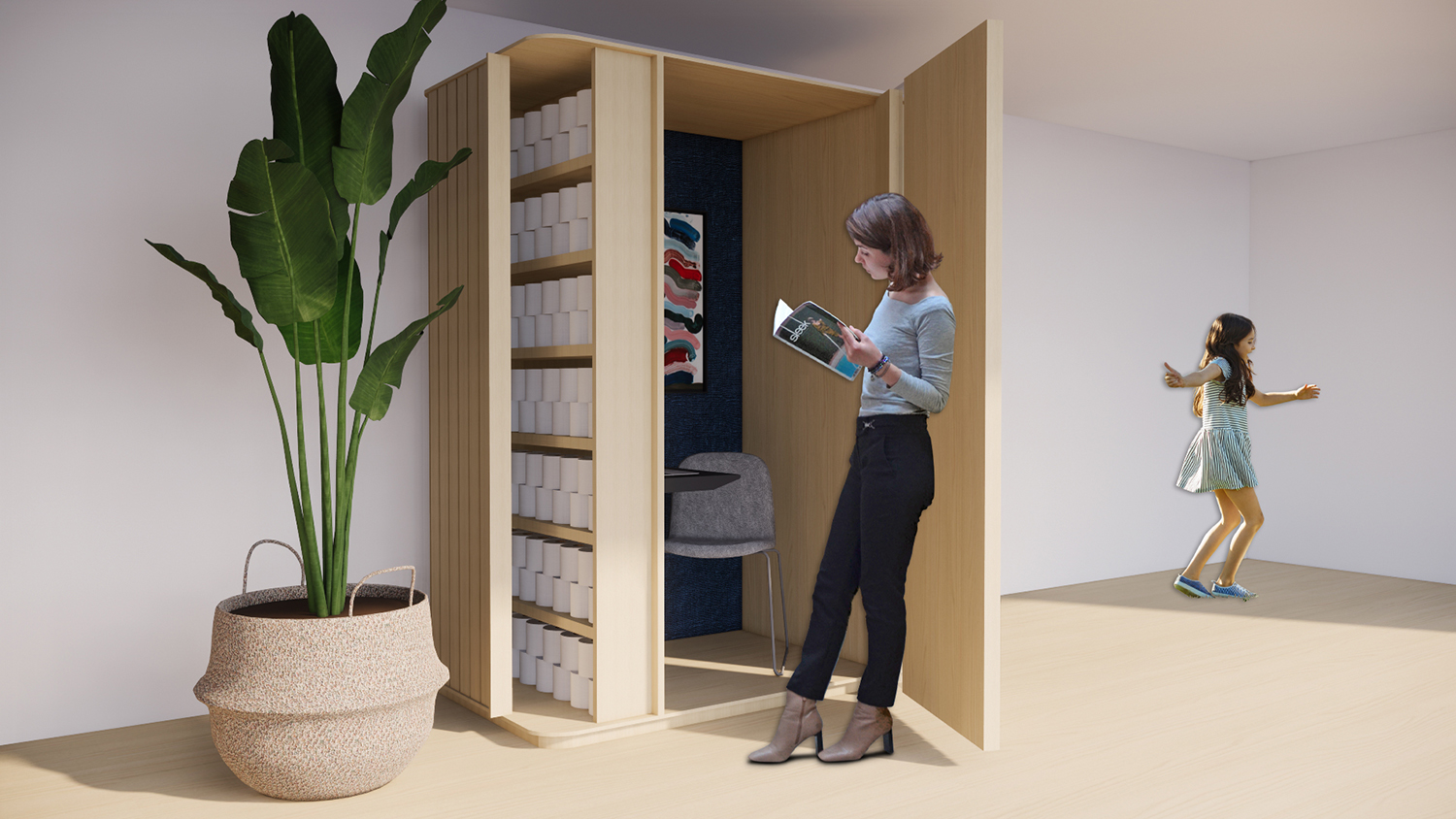
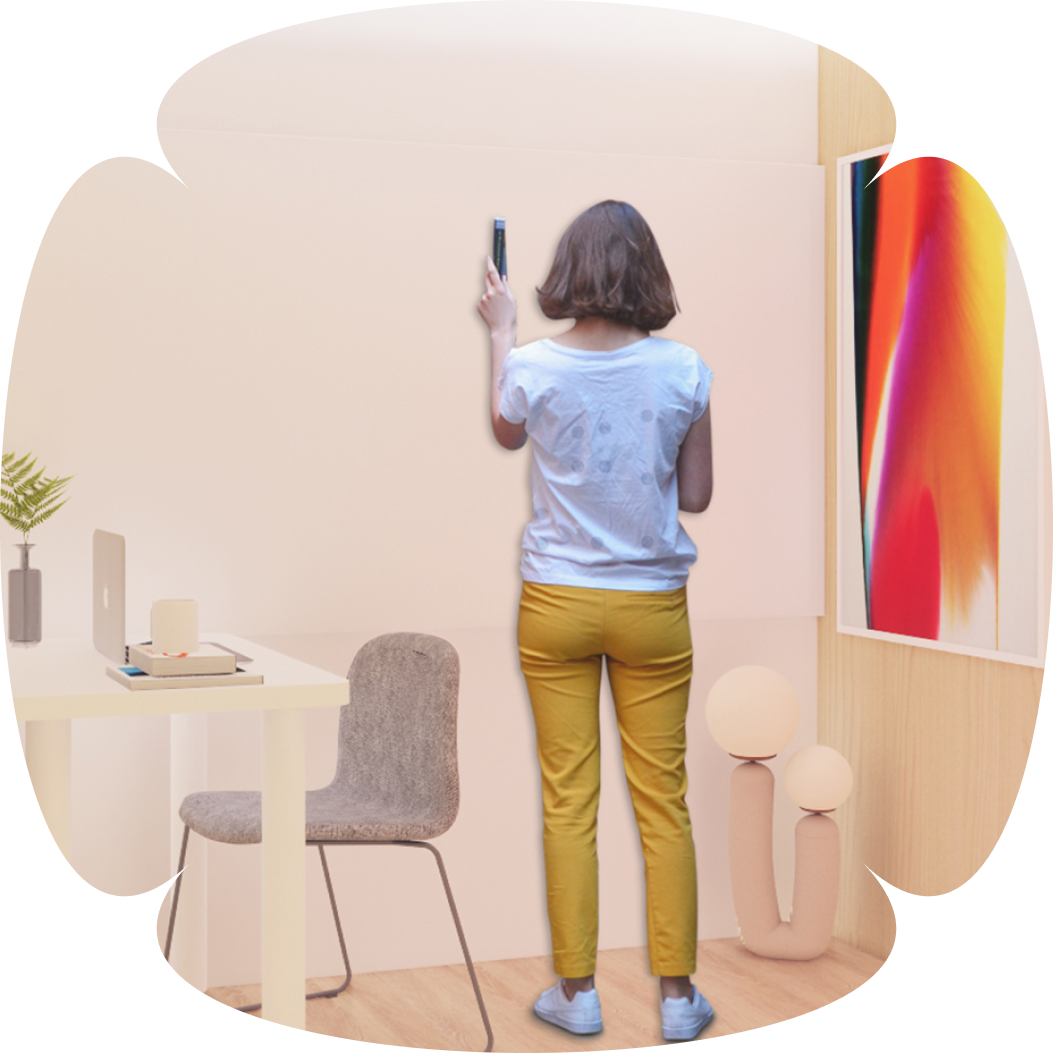
Multi-functional cabinets provide attractive storage options and a playful, modular approach to modern living, where space can be rearranged to meet ever-changing needs and activities.
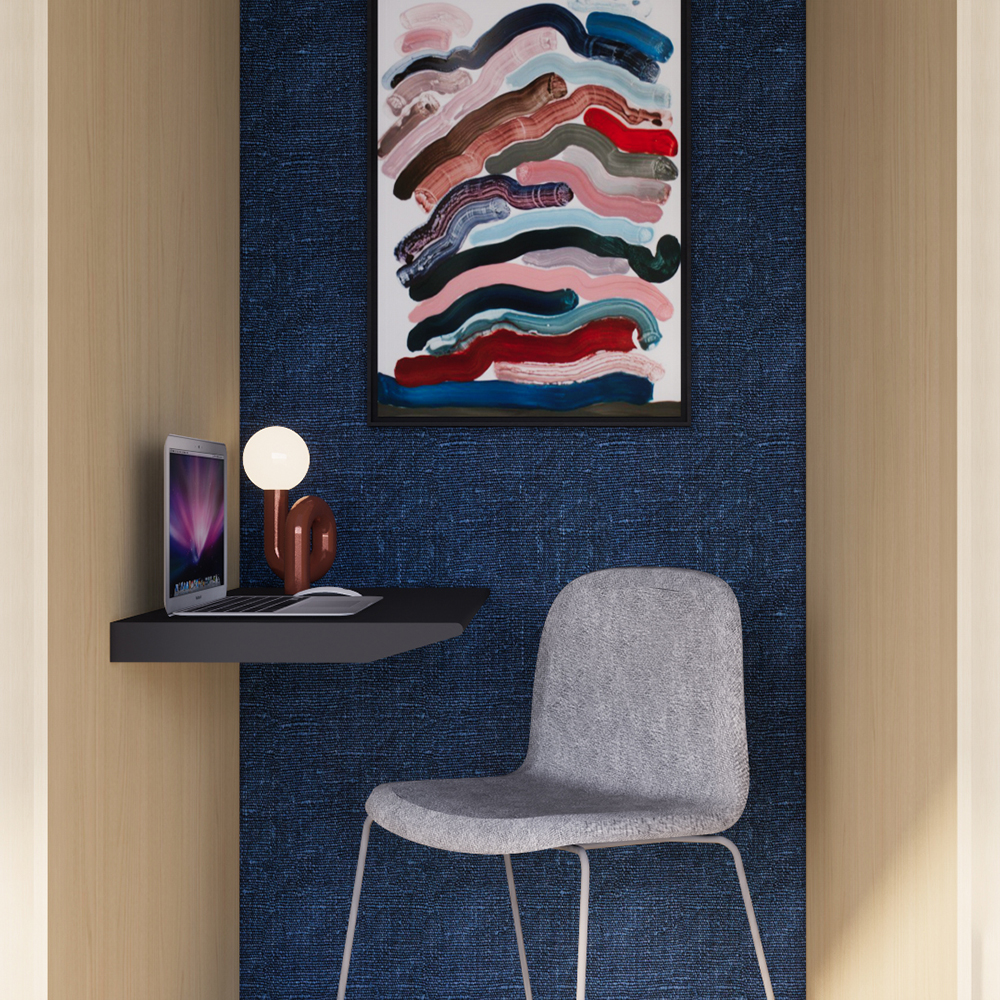
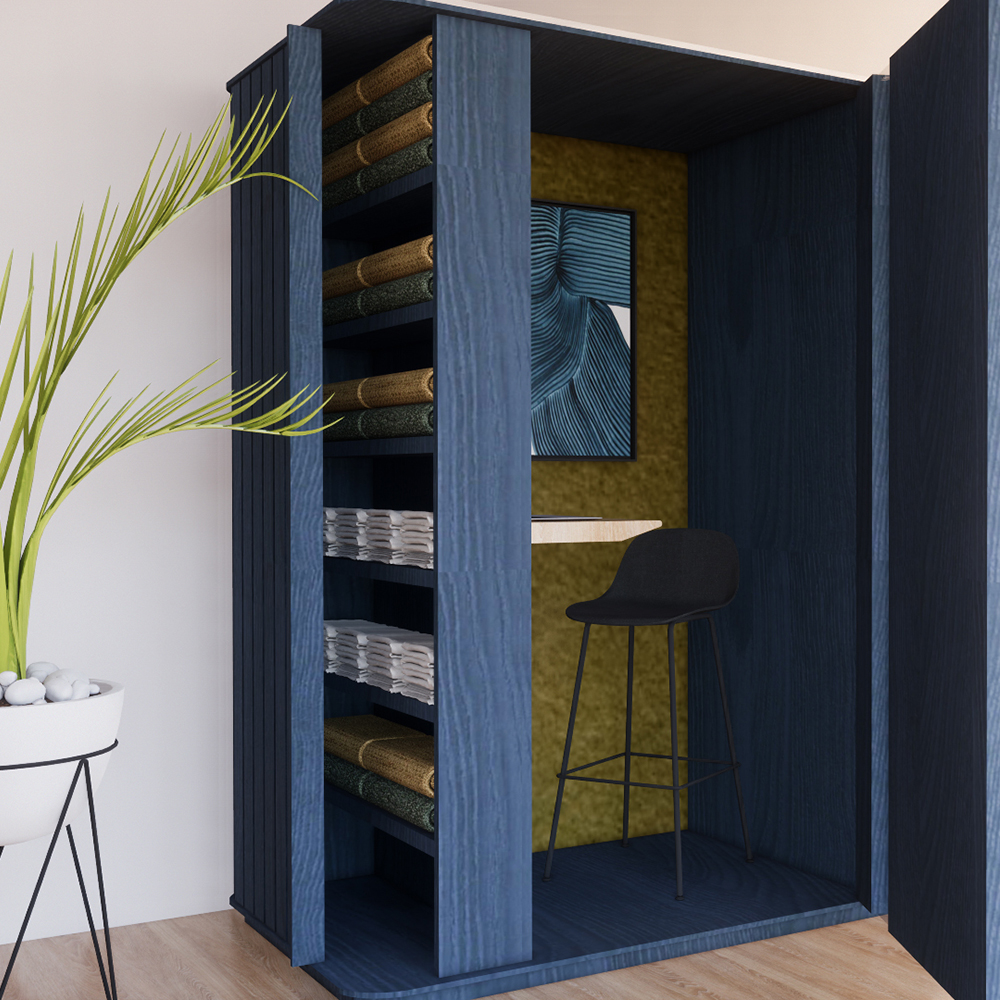
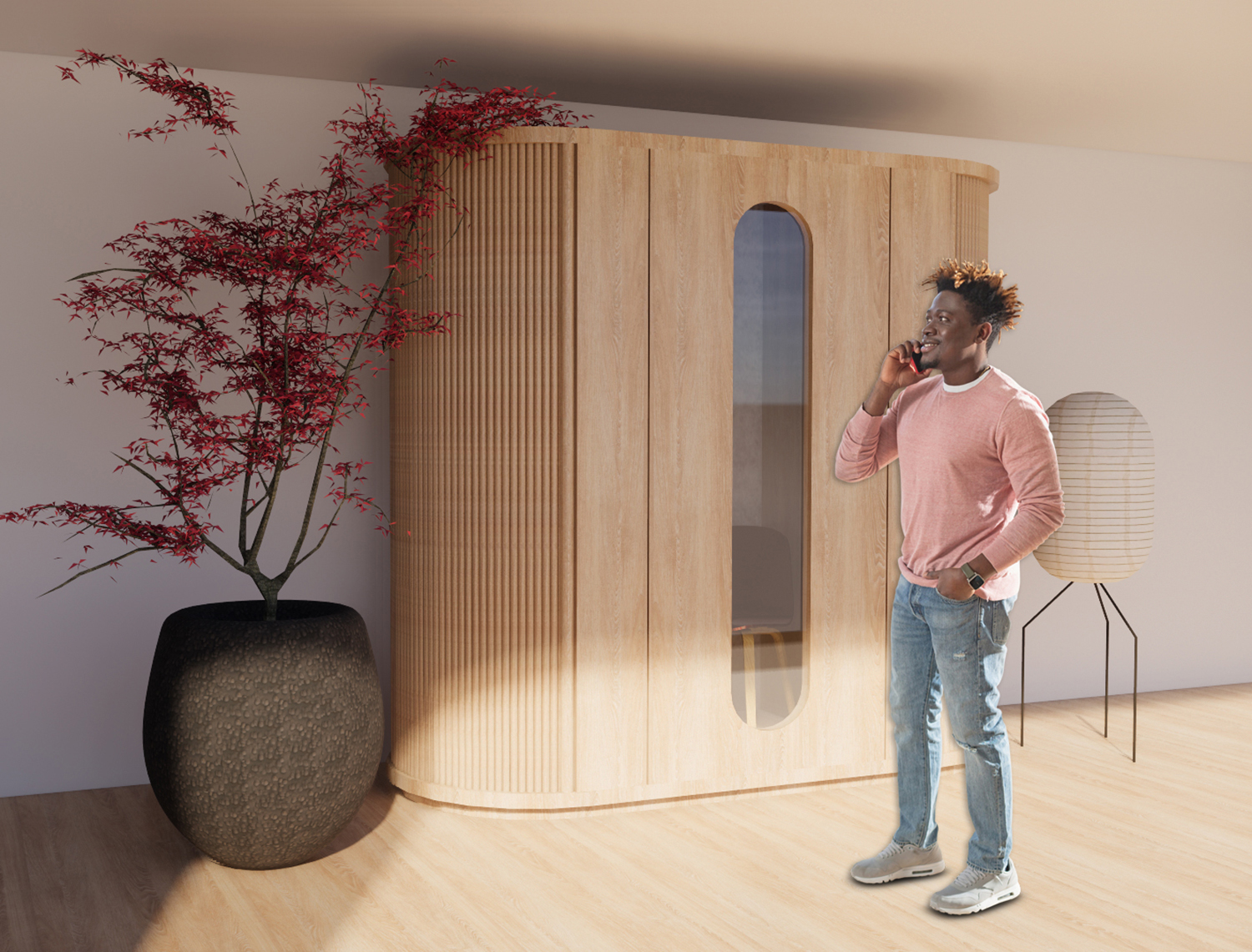
Other Work
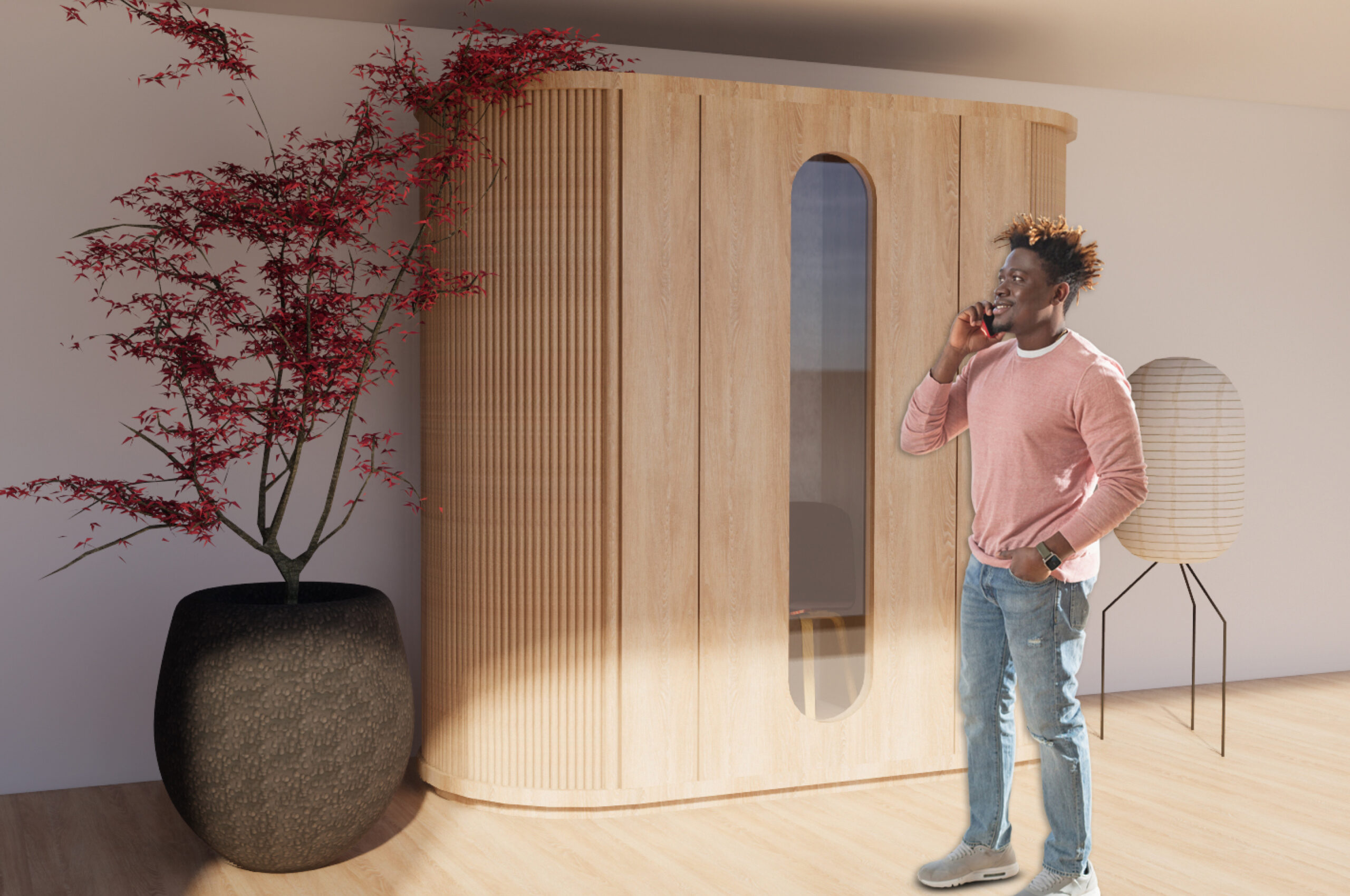
Hid-denConcept Project
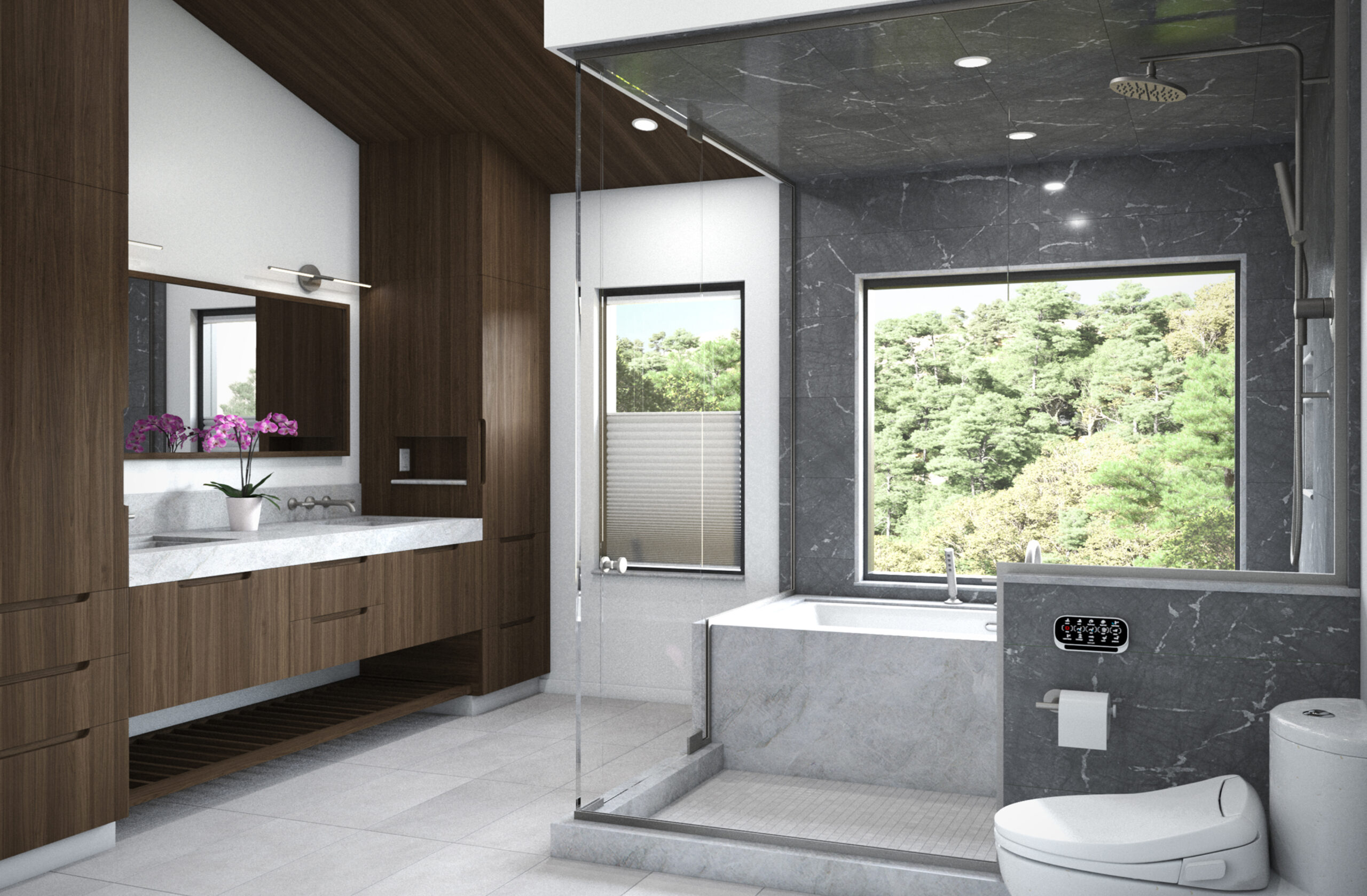
Castle DriveResidential
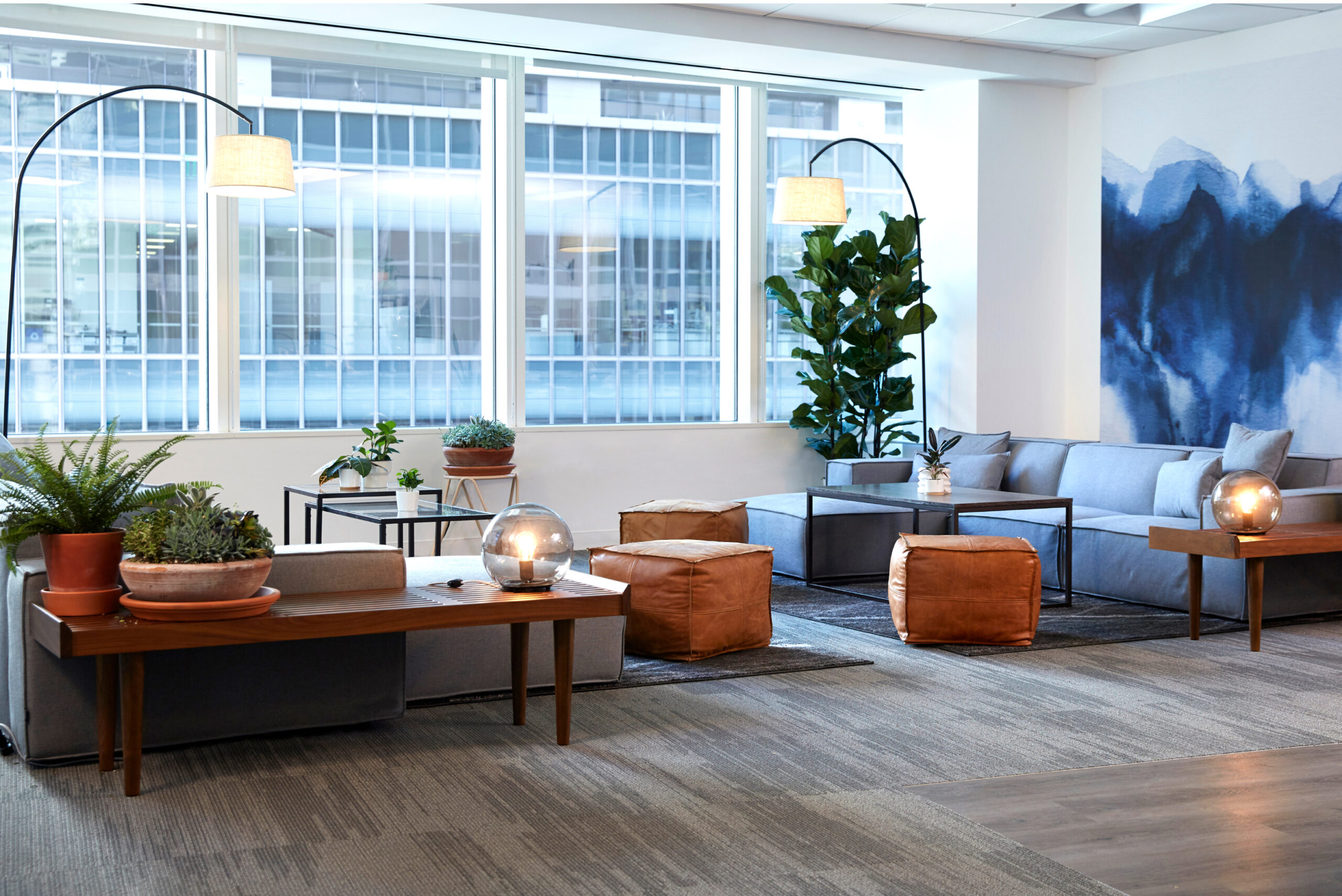
New FrontWorkplace
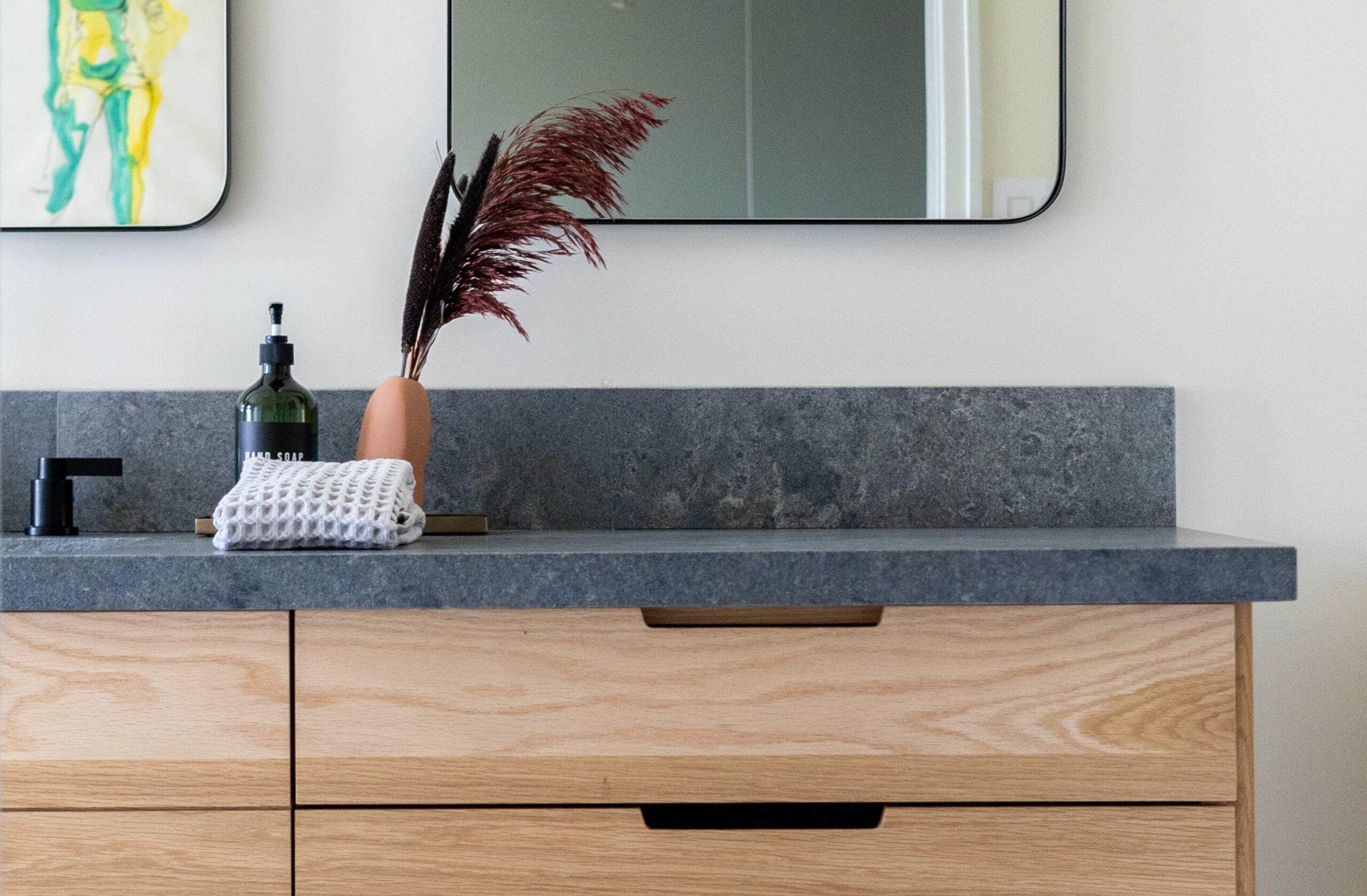
Lovett-Kim ResidenceResidential
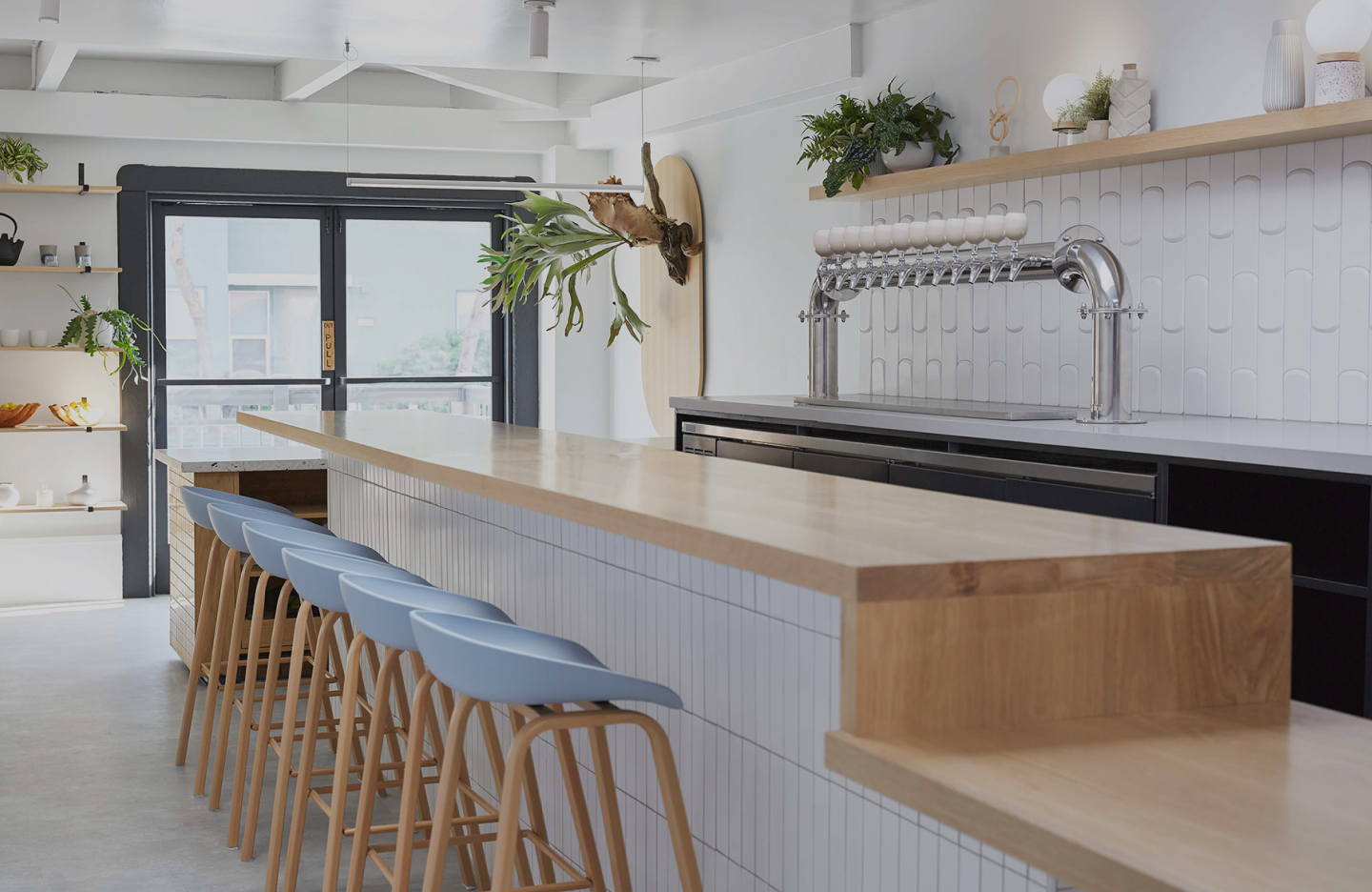
Good To EatRestaurant, Food & Beverage
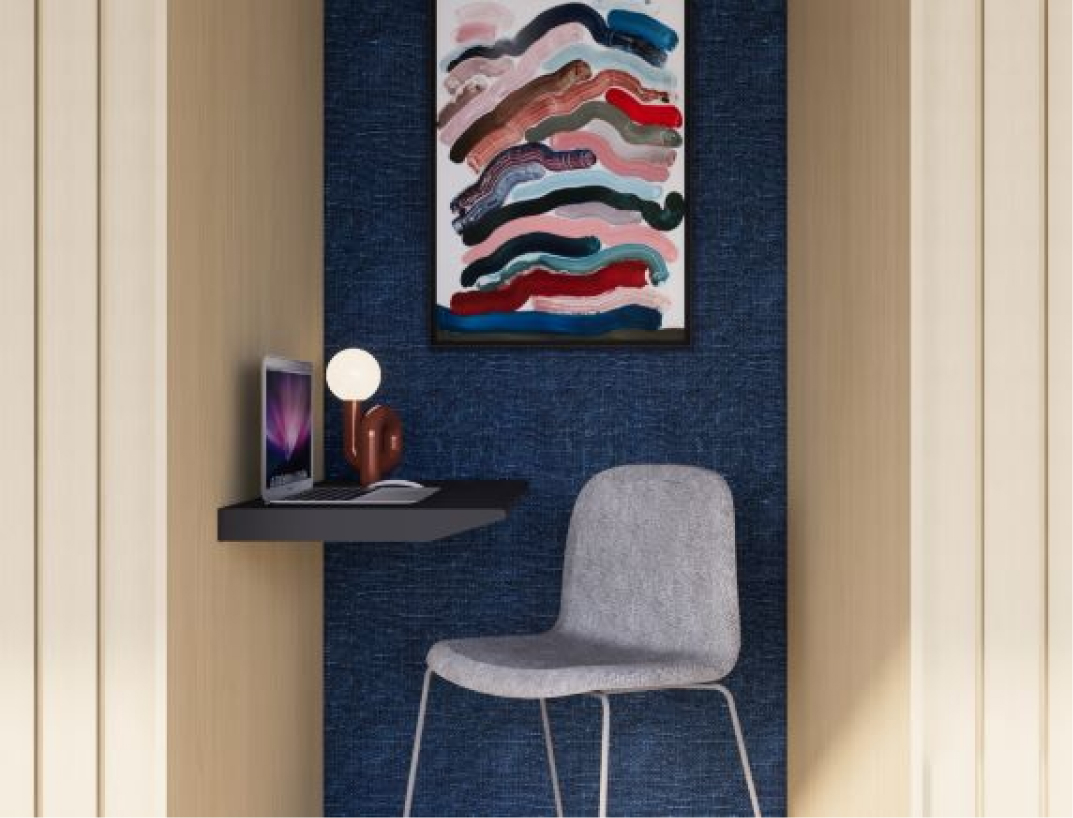
Hid-denProject type
Let's talk!
