Desolation Hotel
Designed for the modern adventurer, Desolation Hotel embraces a casual alpine sensibility, incorporating savvy details for discerning guests.
LOCATION
South Lake Tahoe, CA
TYPE
Hospitality
YEAR
2022
STATUS
Summer 2022
BUDGET
$25-30M
PARTNERS
Monarch Architecture, Sierra Sustainable Builders, Lauren Ledbetter, Tundish, Ted Hesser, Figure Plant, Rigby Lovett Furniture, Denvir Enterprises, The Ness Group
SCOPE
Full Interior Design Scope, Brand Development, Creative Direction, Custom Millwork, FF&E, and OS&E
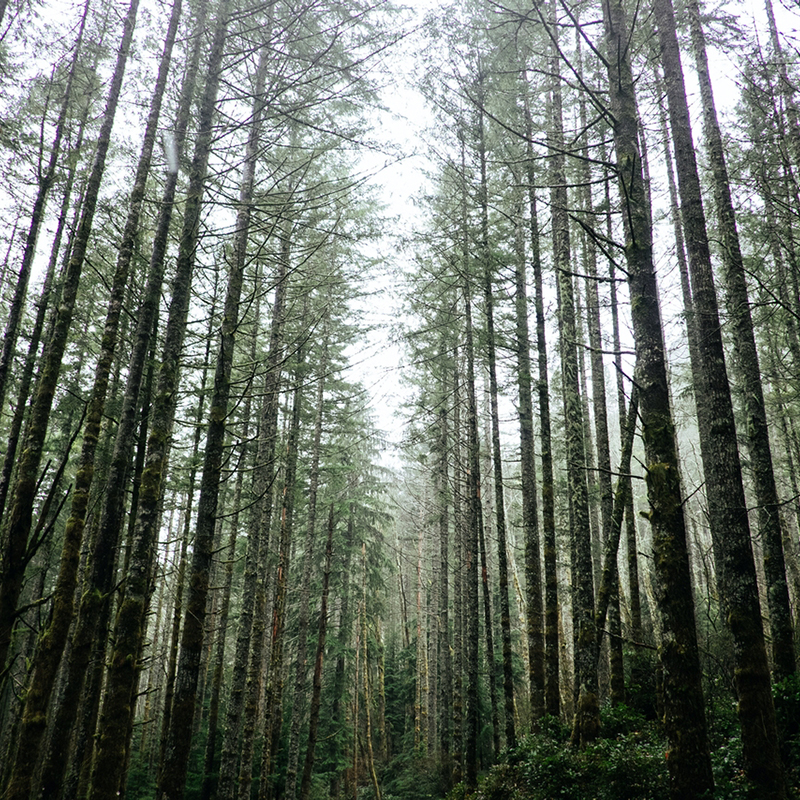
Celebrating Desolation Hotel's brand mission of nurturing the inexhaustible source and spirit of adventure, STUDIOETTE worked closely with the brand vision to create a warm, intuitive, and thoughtful interior that caters to both Tahoe novices and seasoned guests alike.
Taking cues from such seemingly disparate influences
as Tahoe’s architectural heritage and the Wabi Sabi philosophy from Japanese culture, STUDIOETTE experimented with warm wood tones, rich organic textures, and asymmetric forms to mimic the natural and rough beauty found at Desolation Wilderness, while also embracing the refined comforts of urban living.
Design Cues
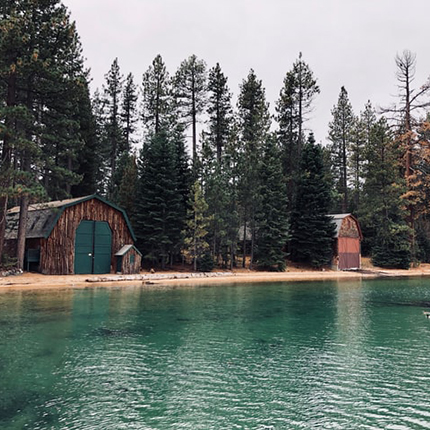
Celebrated Heritage
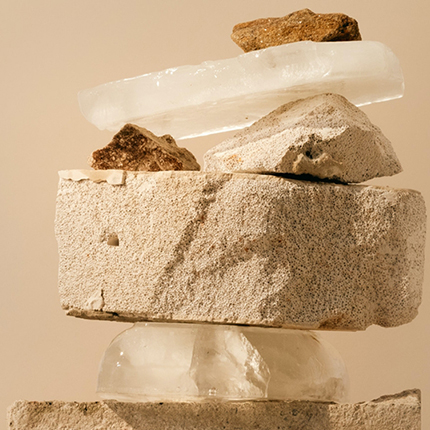
Wabi Sabi Philosophy
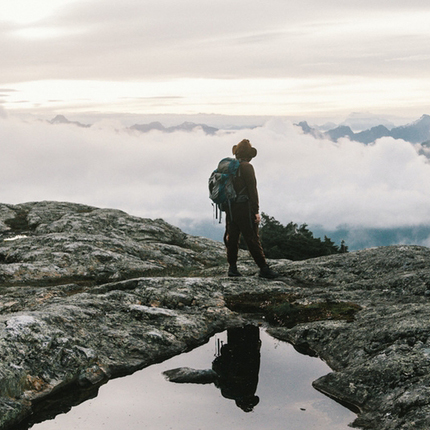
The Modern Adventurer
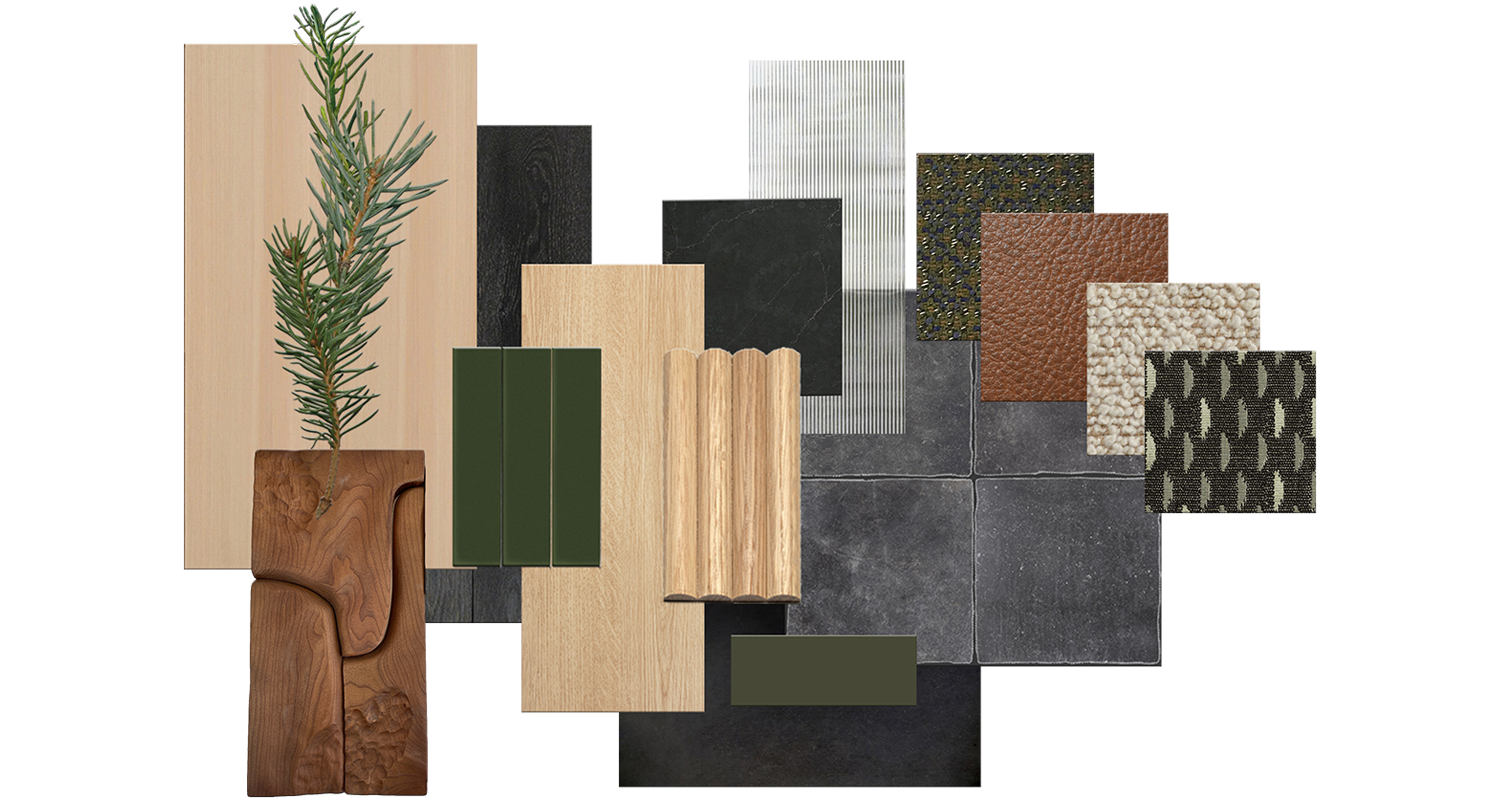
Arrival
From the moment guests arrive at Desolation Hotel, they are welcomed into
a new kind of Tahoe getaway
Starting at the lobby, with options for guided check-in or self check-in, the property blends comfort and luxury with an approachability supportive to those seeking a restorative escape into nature.
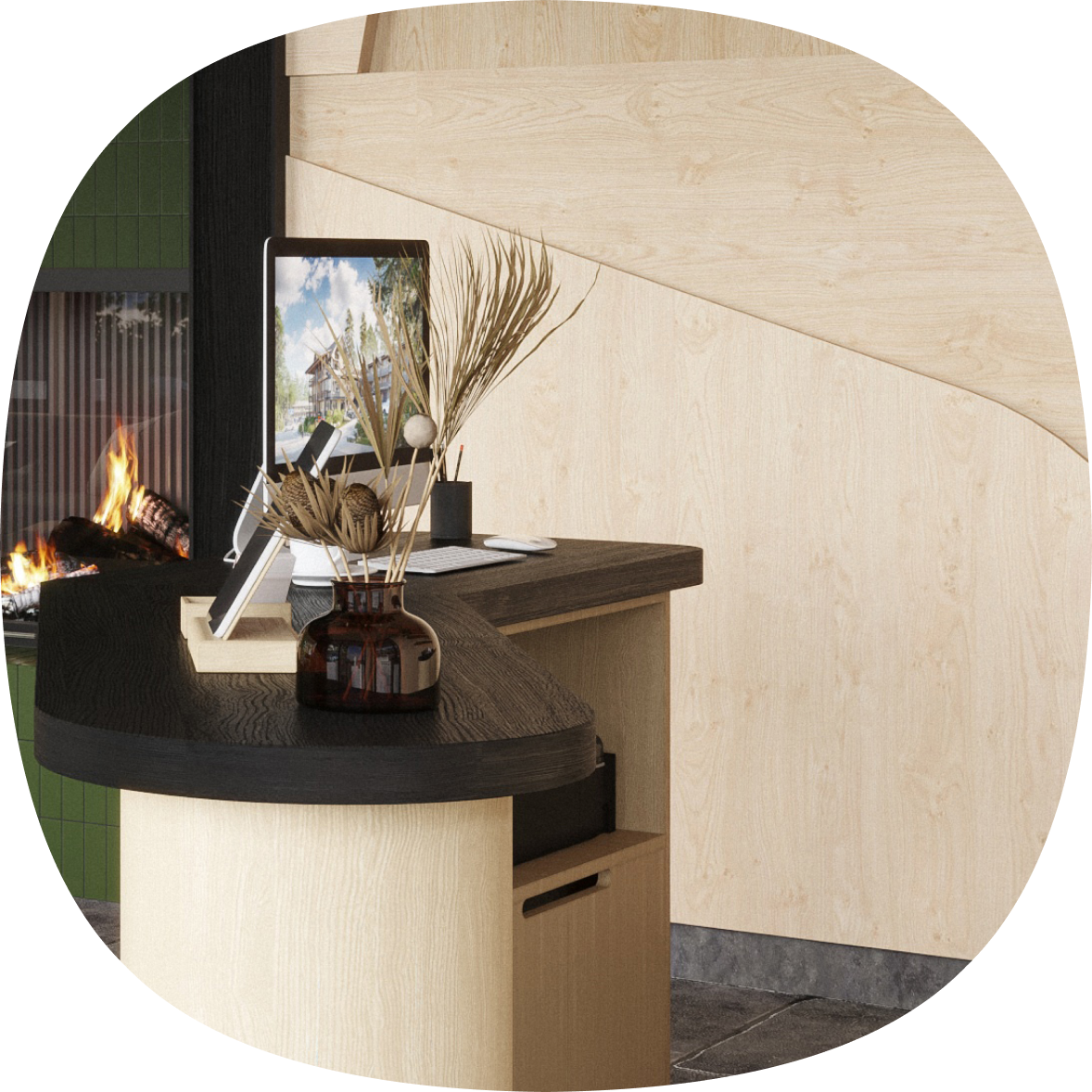
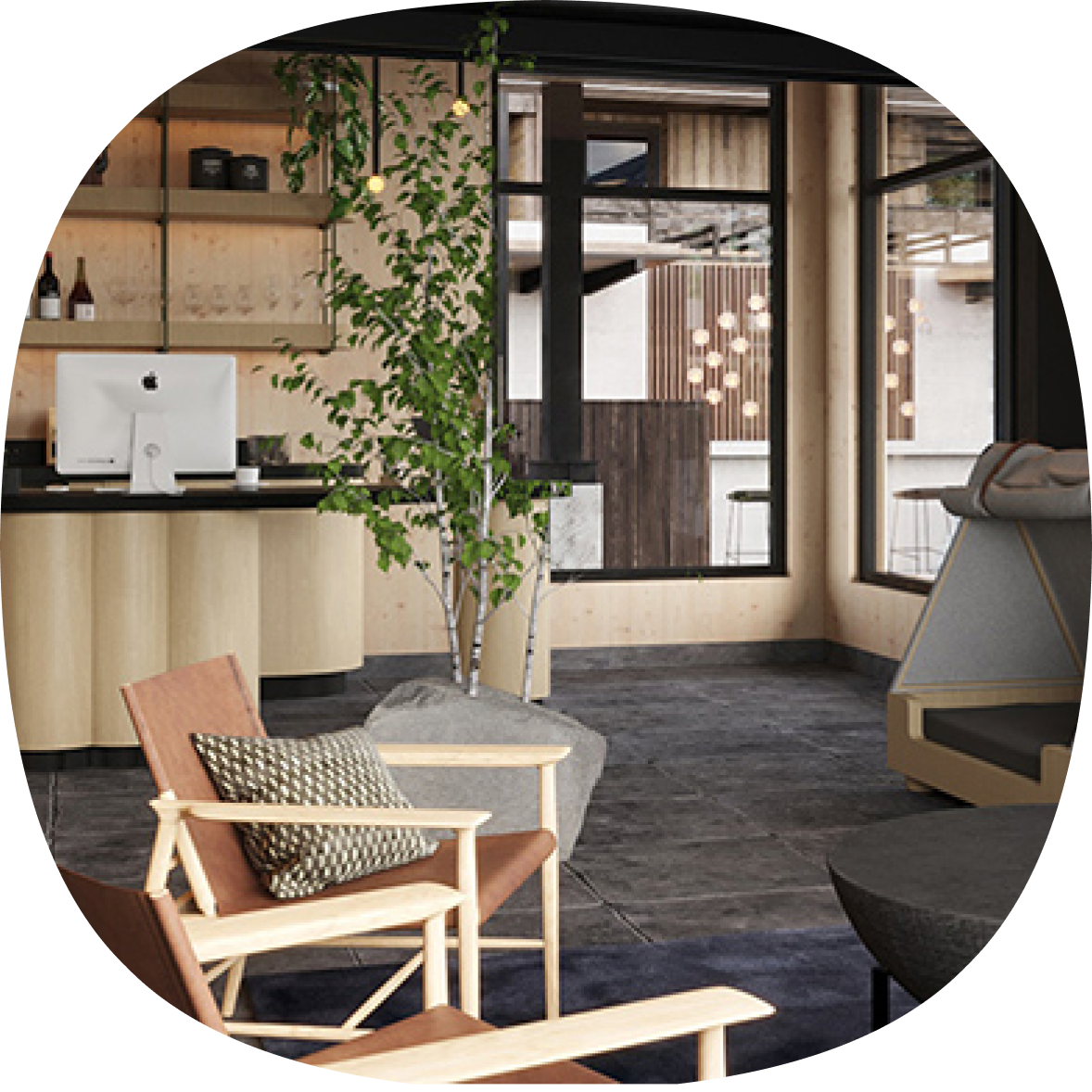
An intimate lounge sets the tone with a warm, cozy area where guests can check-in, enjoy a beverage, browse a small retail area stocked with curios and necessities, and consult friendly, knowledgeable hotel staff about recommendations, tips, and local insight.
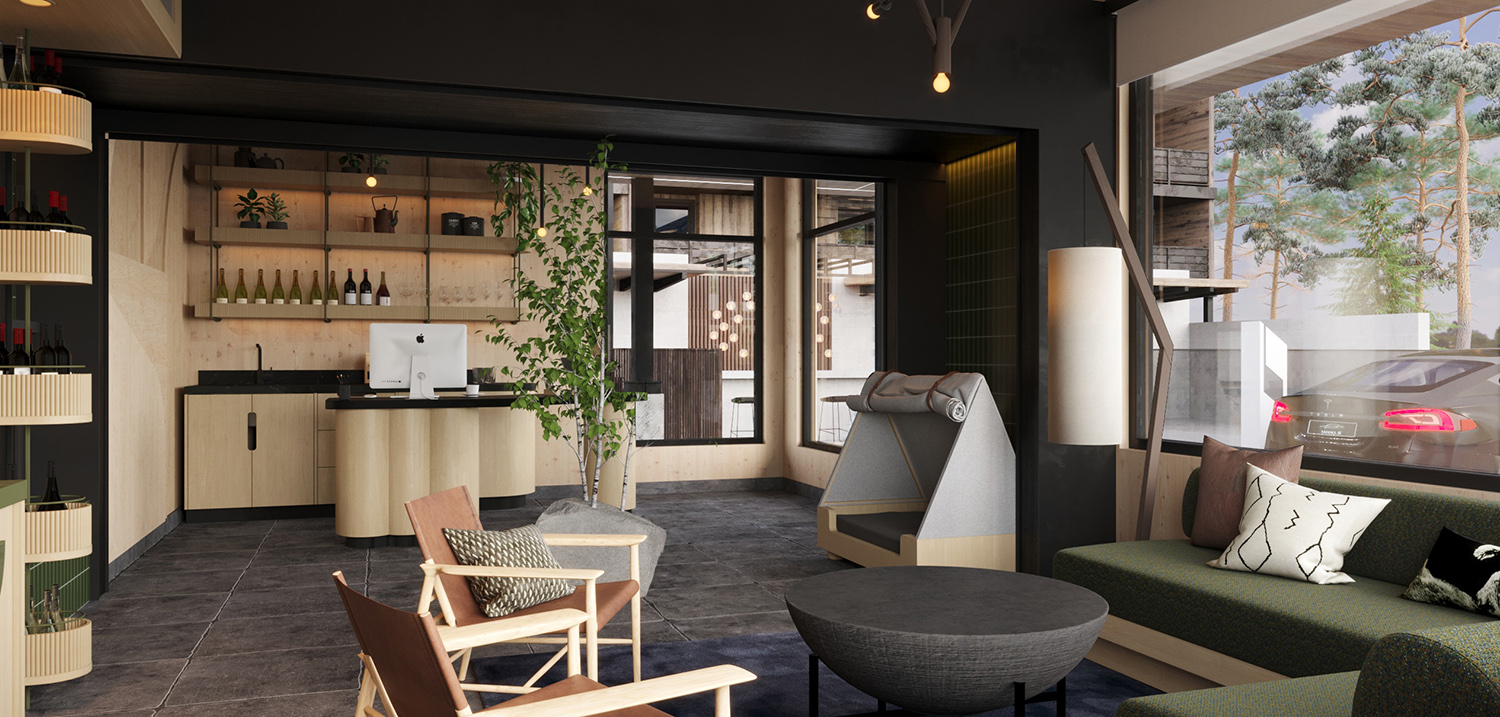
Making a statement as its own enjoyable, charming space, the lounge features rich textural pieces and elevated comforts, such as a central fireplace, set with Fireclay Hunter Green tiles and an inviting seating plinth, for travelers fresh from the road or headed off to the slopes, while a custom dog beds await those traveling with furry companions.
Retail
The retail area, stocked with small electronic goods and sundries, includes
a fridge with pre-packaged foods and drinks for sale
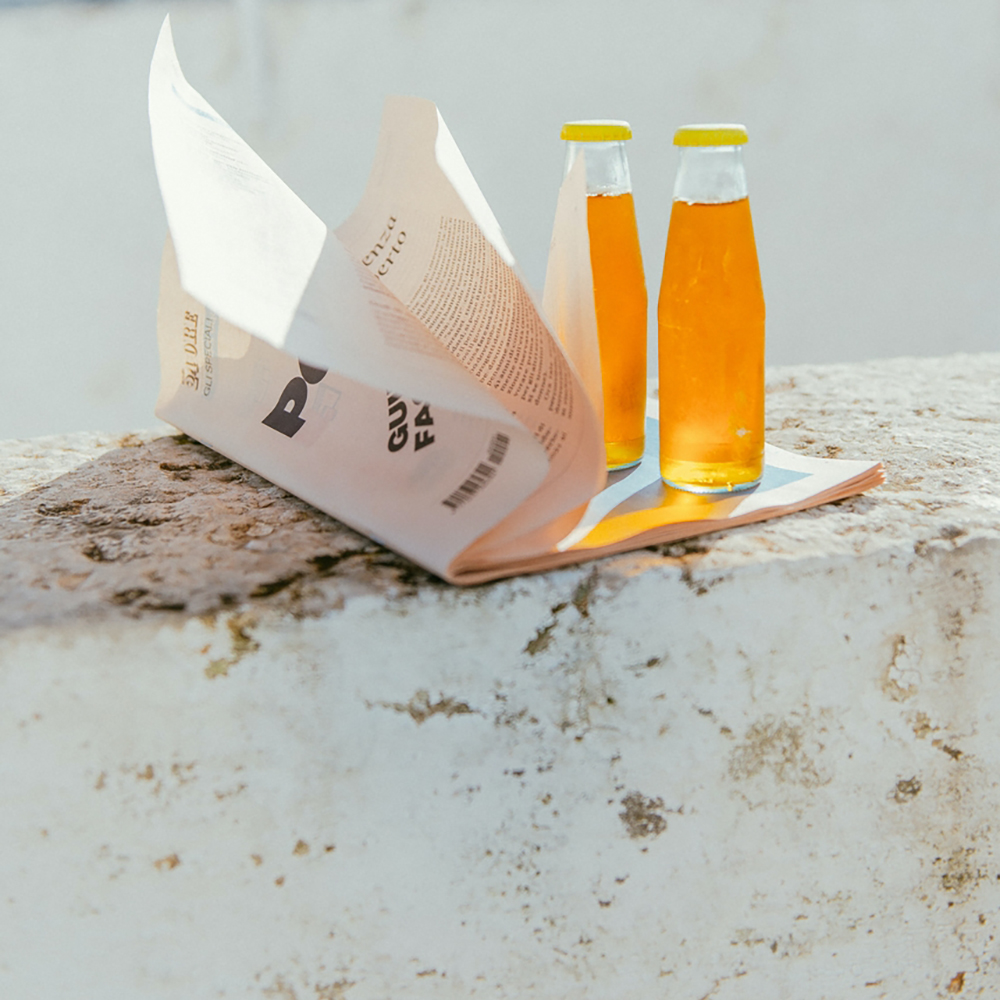
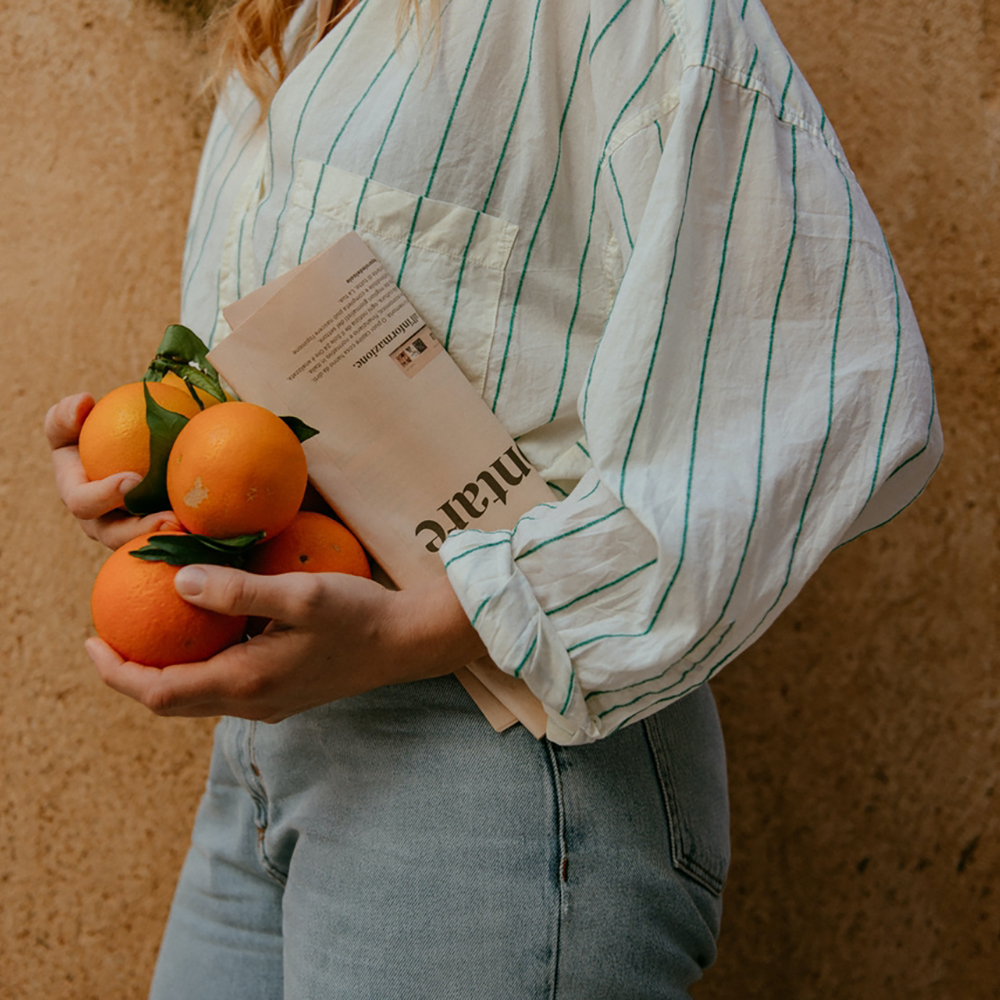
A fresh & modern
petite lounge.
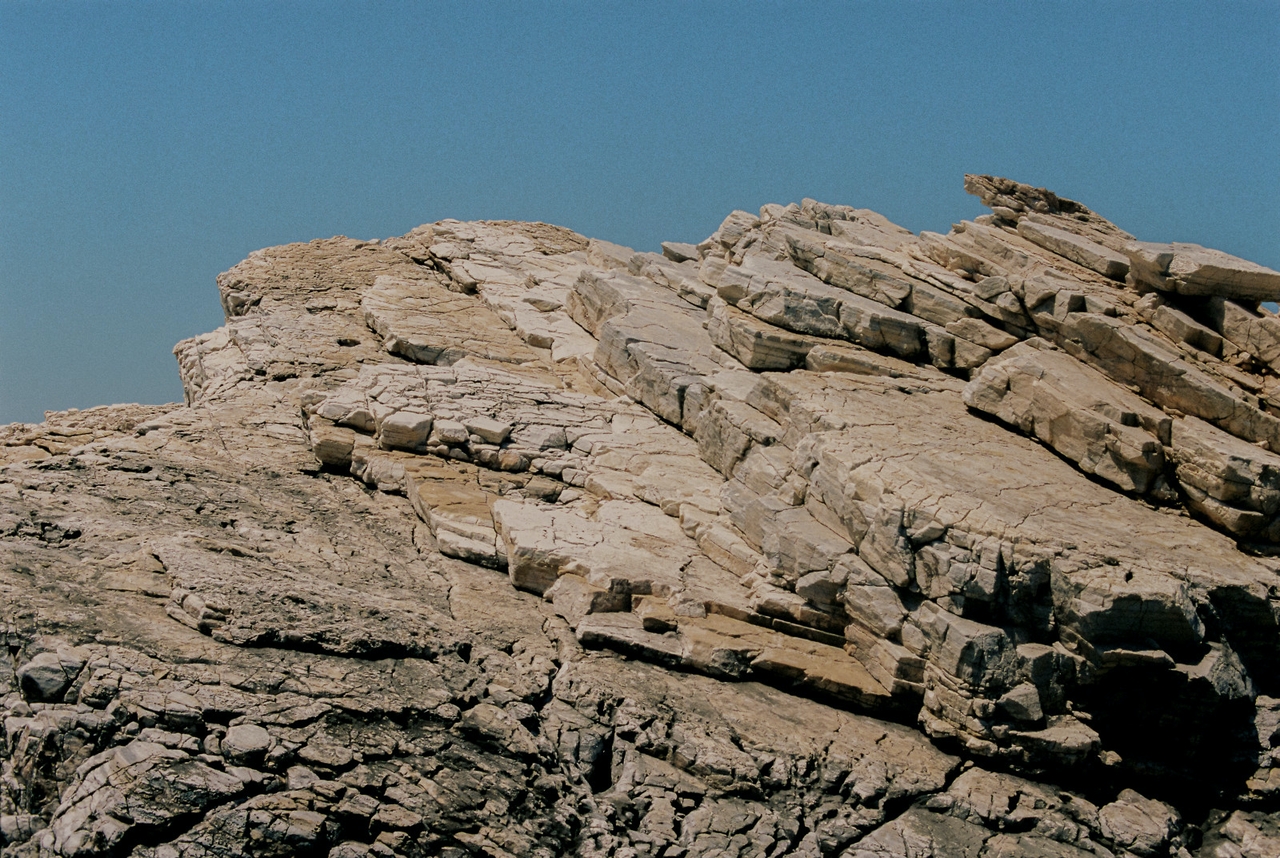
Wellness Amenities
Restorative experiences inhabit every space, but the Sauna and Fitness Room embody Desolation Hotel's committment to easy luxury
A place for calm, healthful restoration after a day of adventuring in the great outdoors, Desolation Hotel’s
Port Orford Cedar clad Sauna offers a secluded haven for holistic, full-body relaxation inspired by Scandinavian plunge pools, in which a hot sauna is followed by a cold dip or shower.
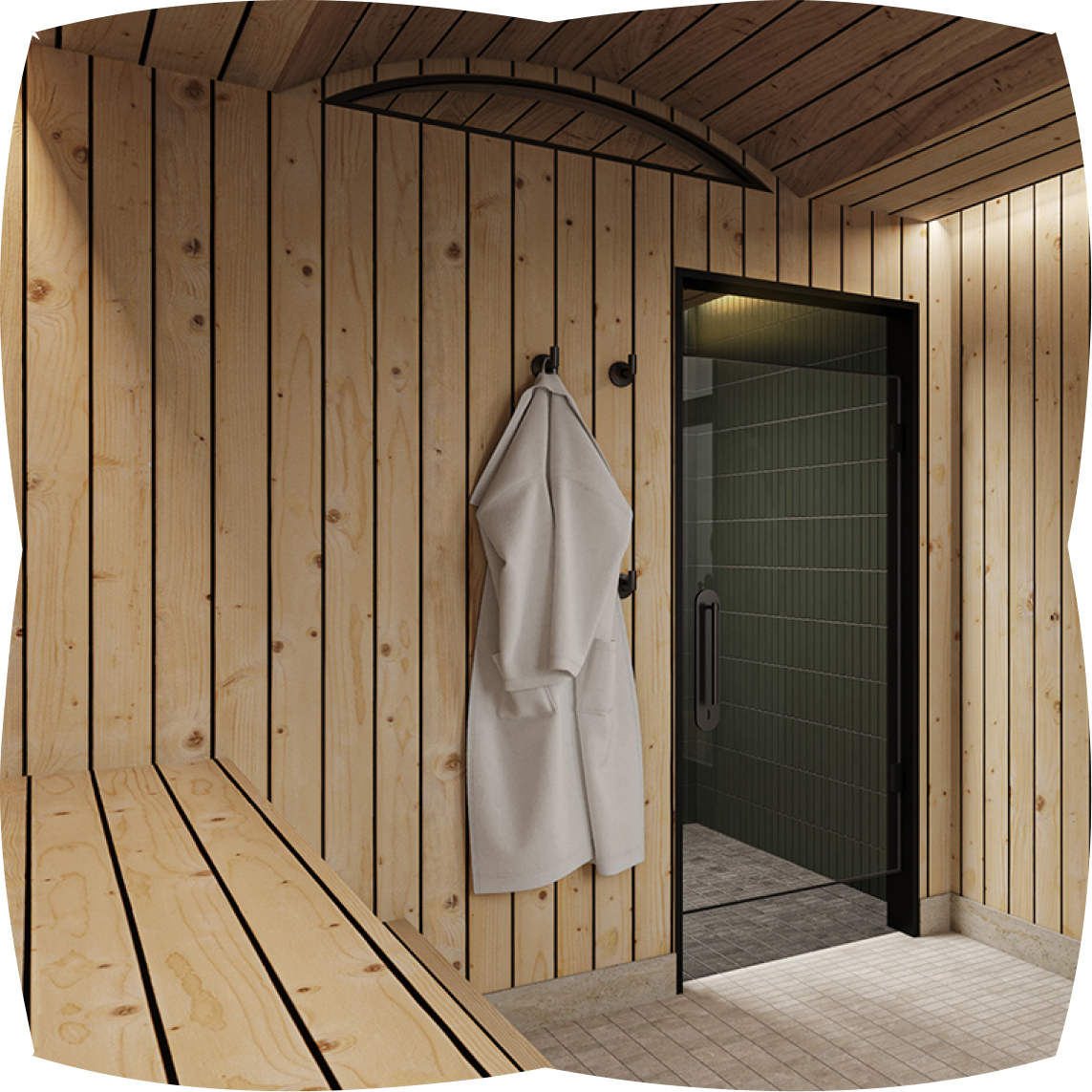
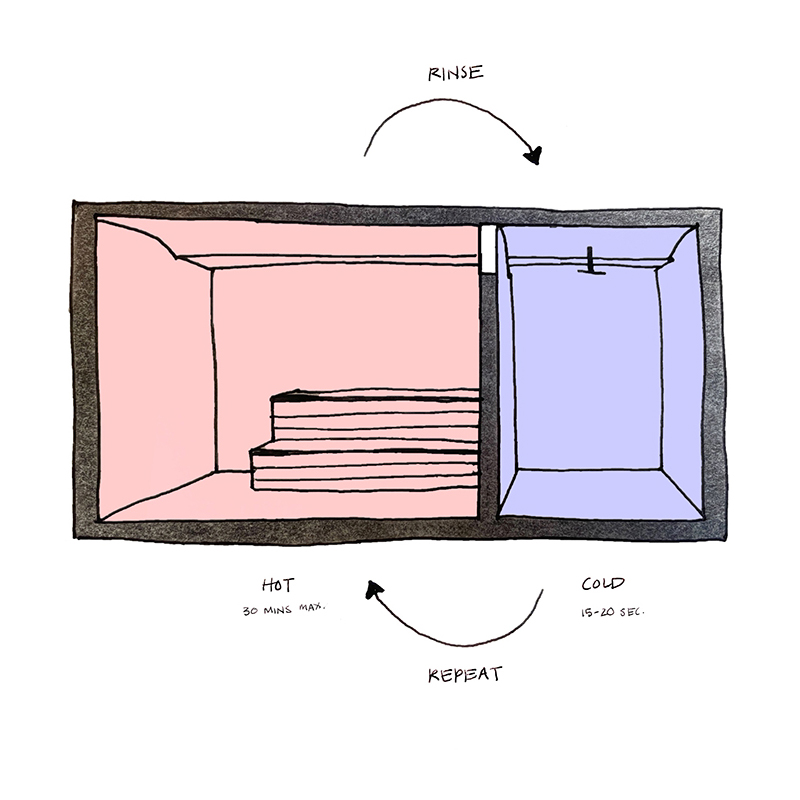
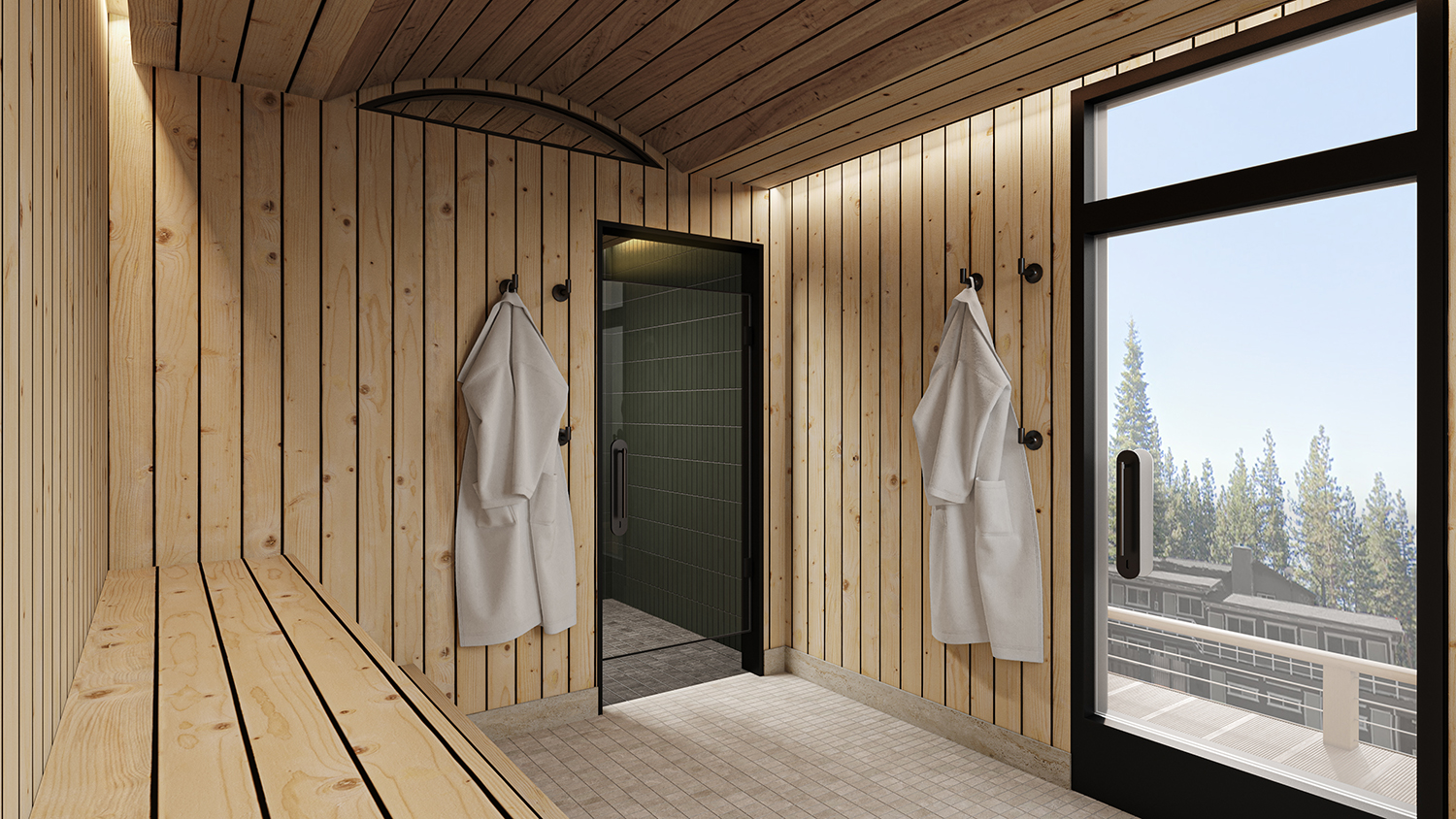
A lofty, overarching barrel ceiling connects the sauna with a shower room, allowing guests to cycle back and forth between the two areas and experience the full potential of the hot and cold therapeutic routine for maximum relaxation and regeneration.
Deep relaxation extends to every sense, with a luminous stained glass piece by Debbie Bean spanning the liminal space between hot and cold areas. Its colors evoke the richly hued sunsets and sunrises of Lake Tahoe.
Overlooking Velma’s, the Desolation Hotel Pool area, guests will find a comfortable seating area, where they can grab a glass of their favorite beverage and enjoy the views.
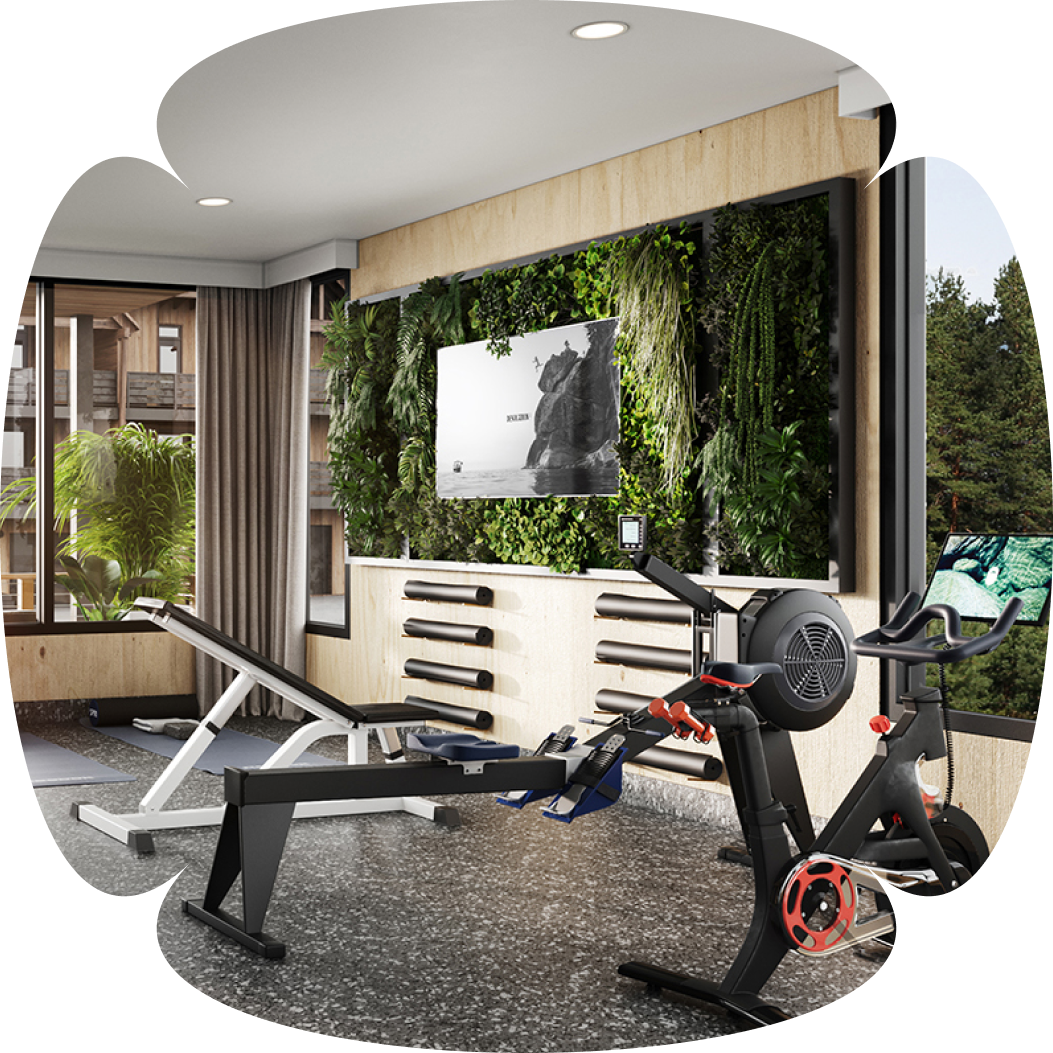
Modern minimalist comfort meets rustic retreat
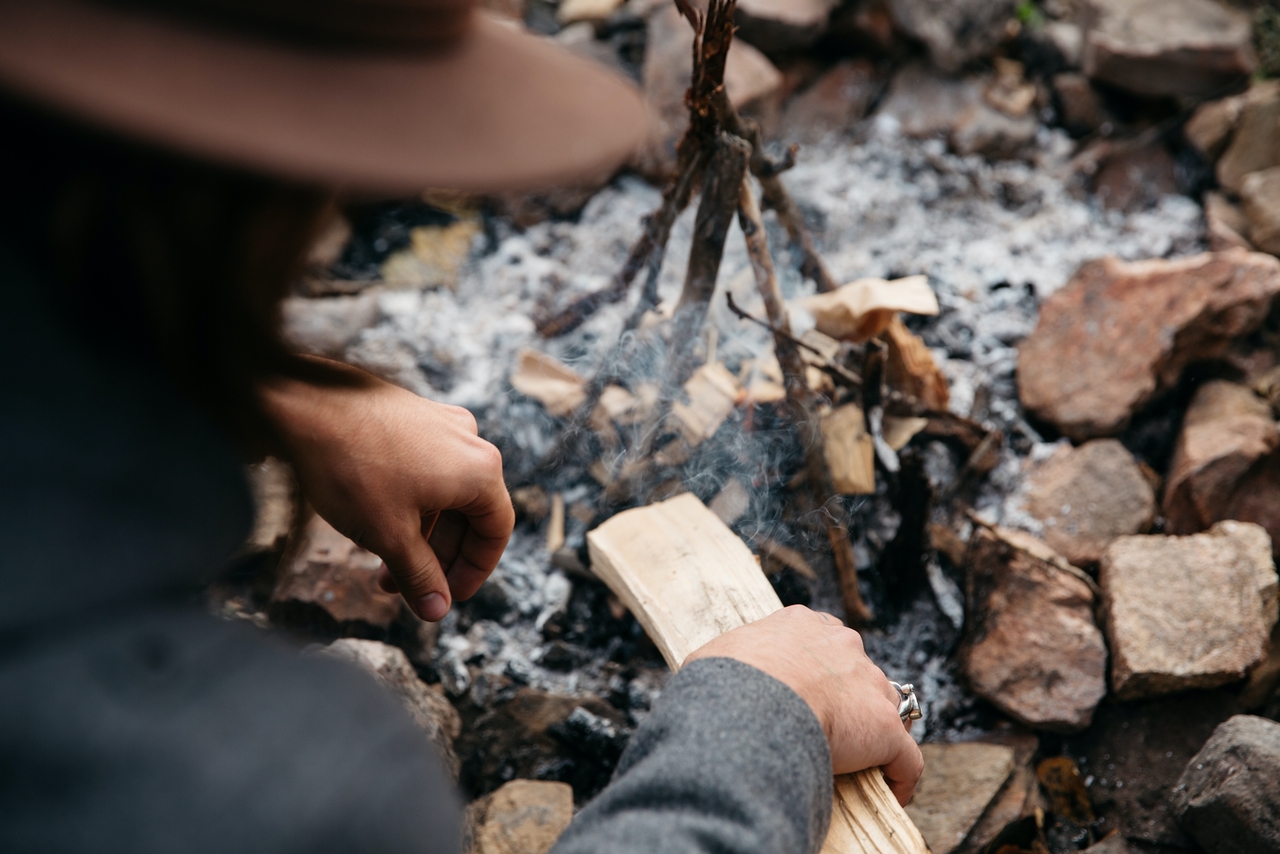
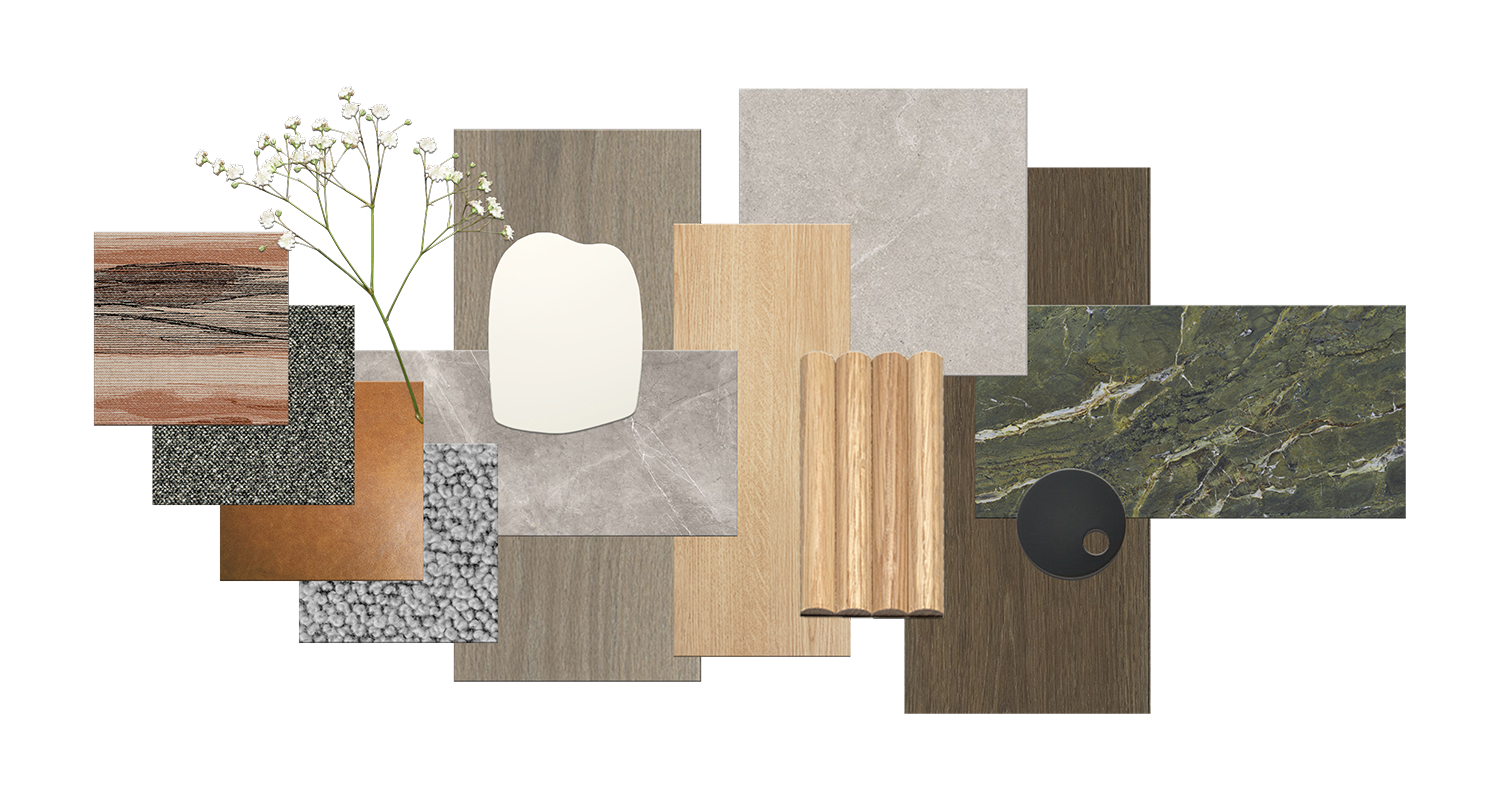
Guest Suites
Studio-style apartments offer modern adventurers a new vision of luxury—a refined sanctuary that nourishes the body and mind
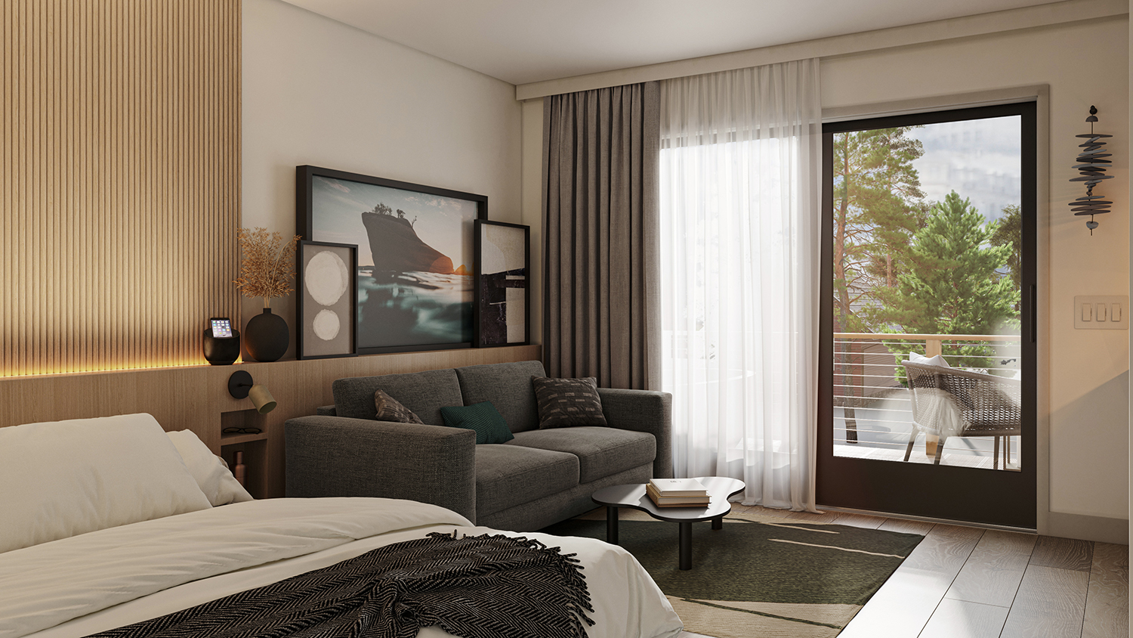
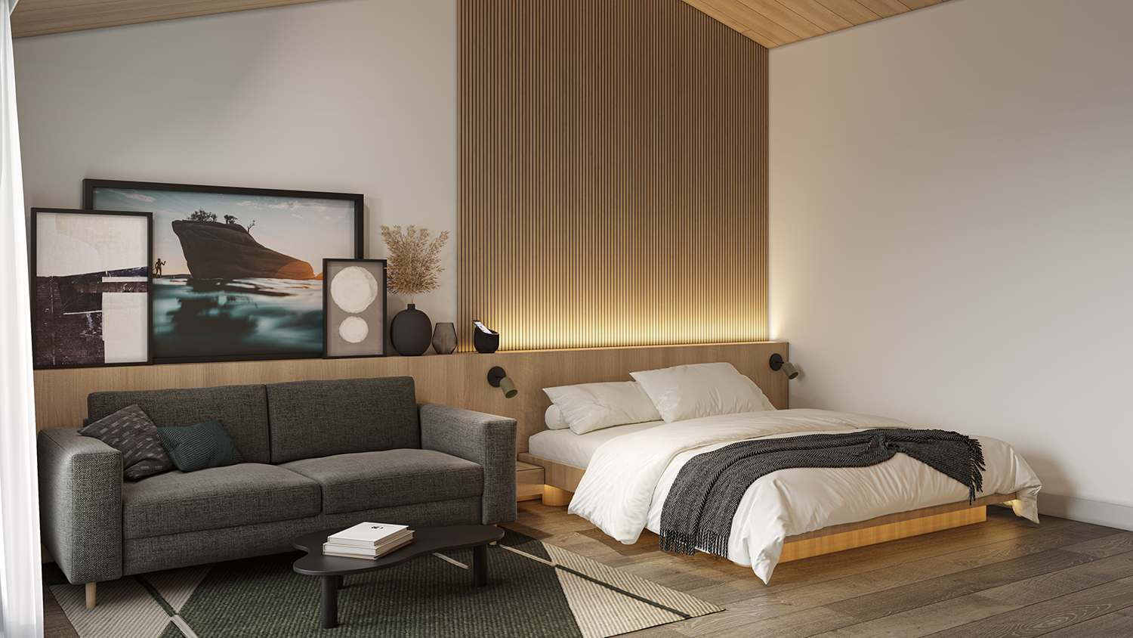
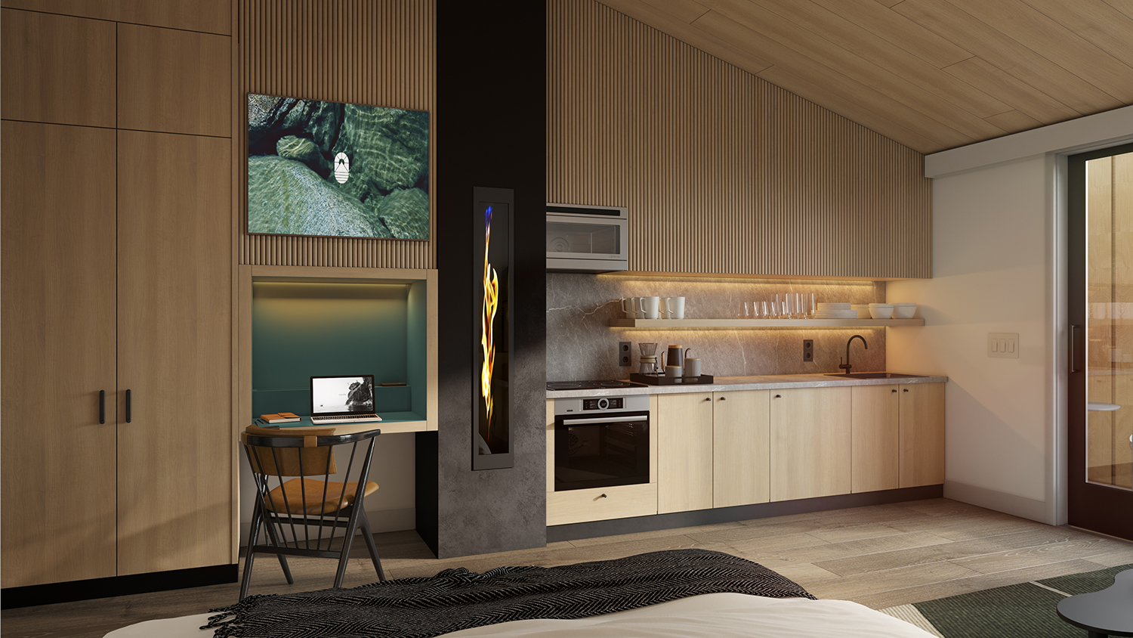
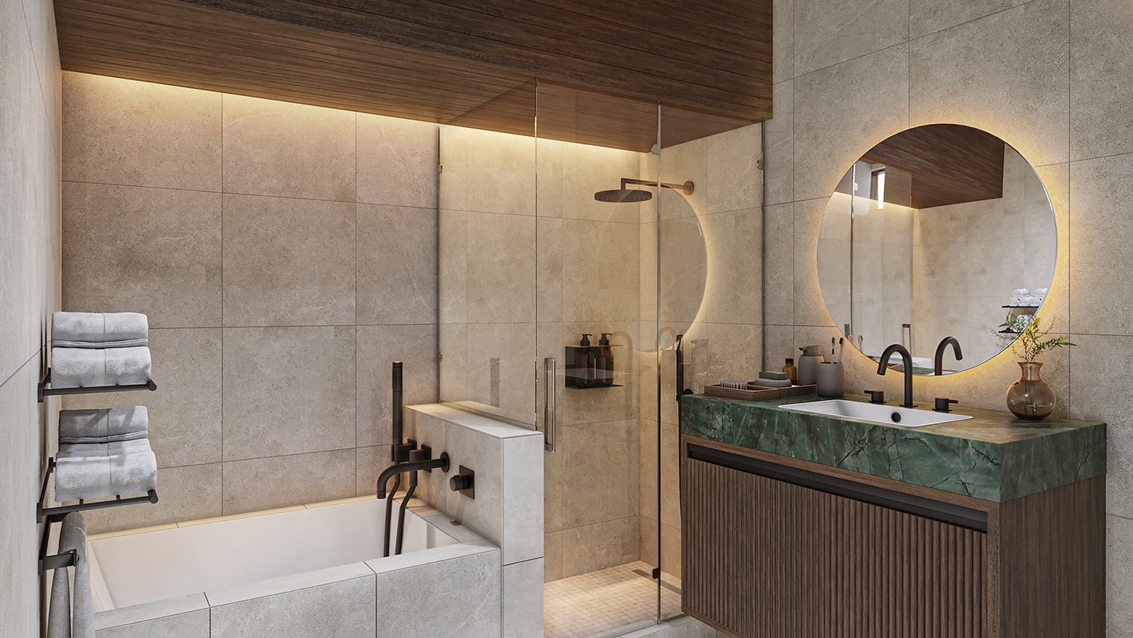
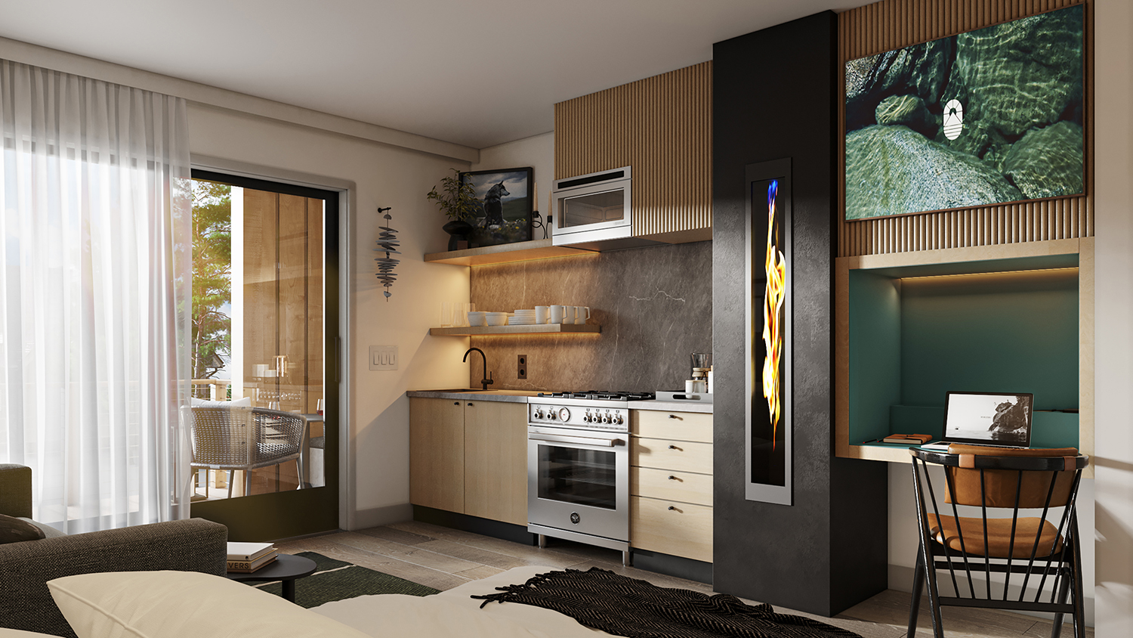
Equipped to meet the spontaneous needs of travelers and to provide every comfort after a day of activity, each suite features a full kitchenette with a gas stove and oven, a full bath complete with bathtub and shower, and, of course, bedrooms fitted out with sumptuous linens and a premium mattress for a restorative sleep experience.
The one-of-a-kind Granite Suite features expansive
views and a retro fireplace for a classic resort feel, while
a kitchen island allows for a casual, eat-in experience.
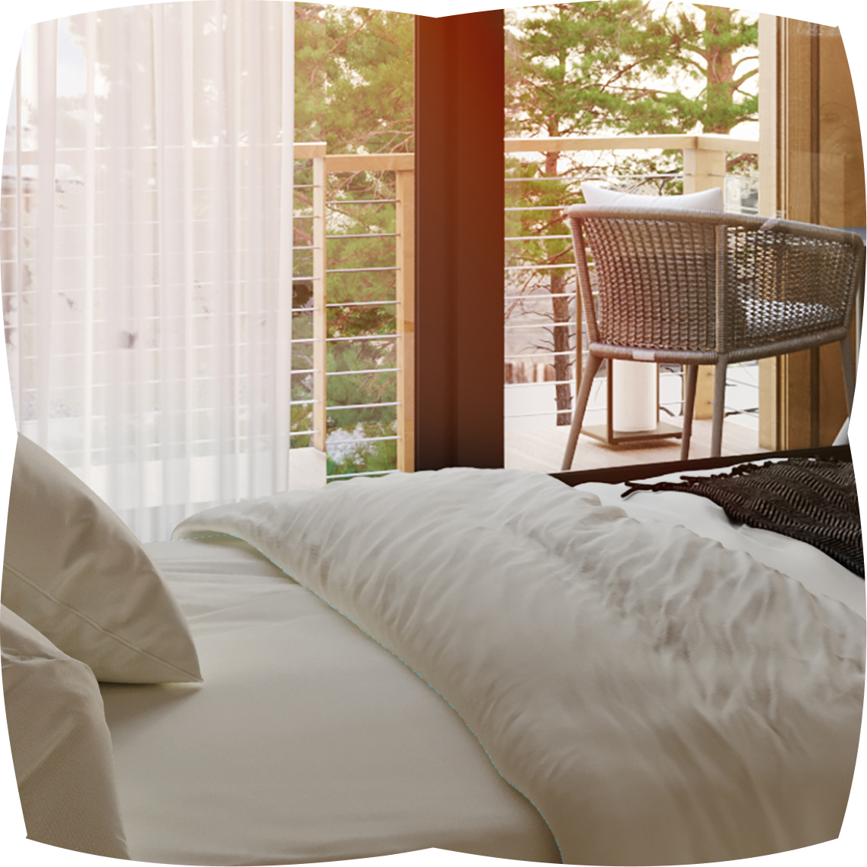
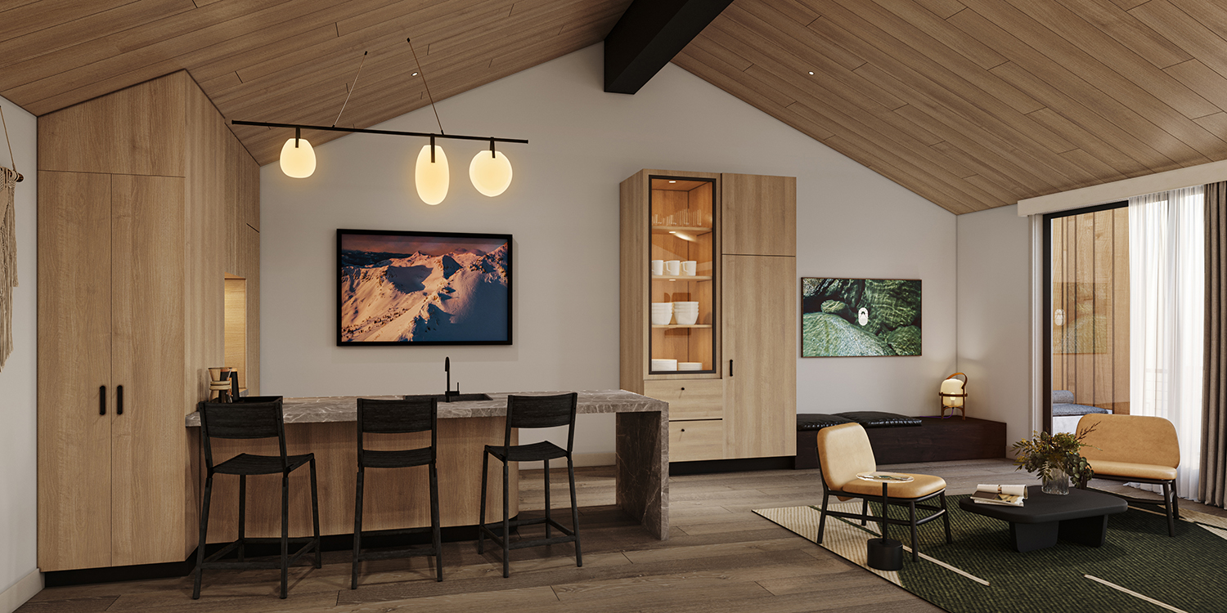
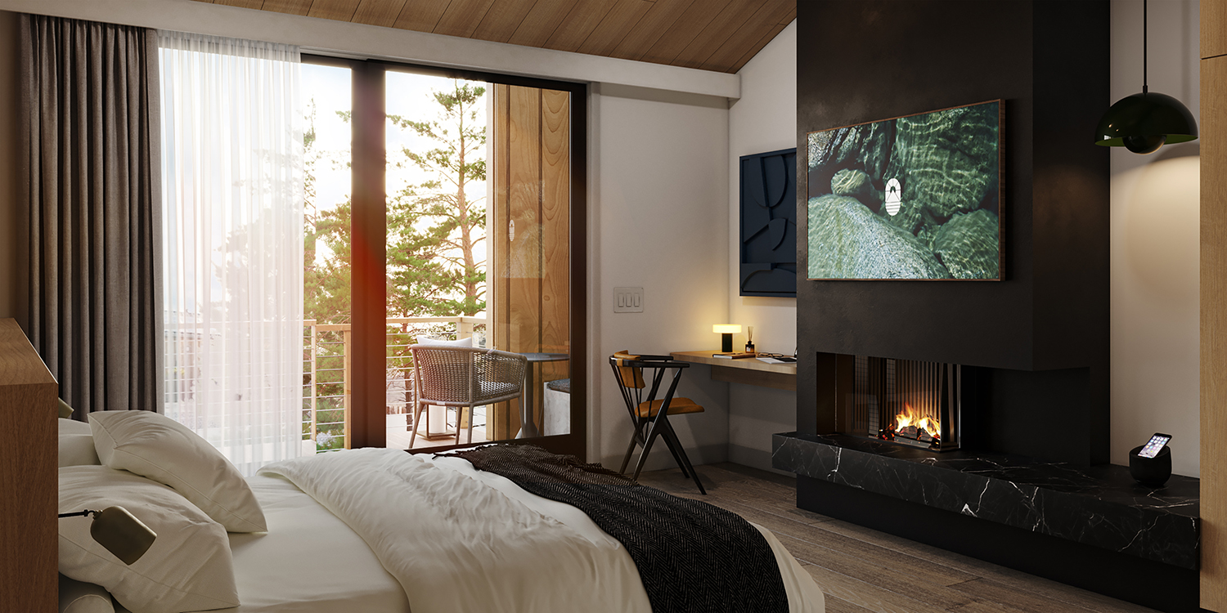
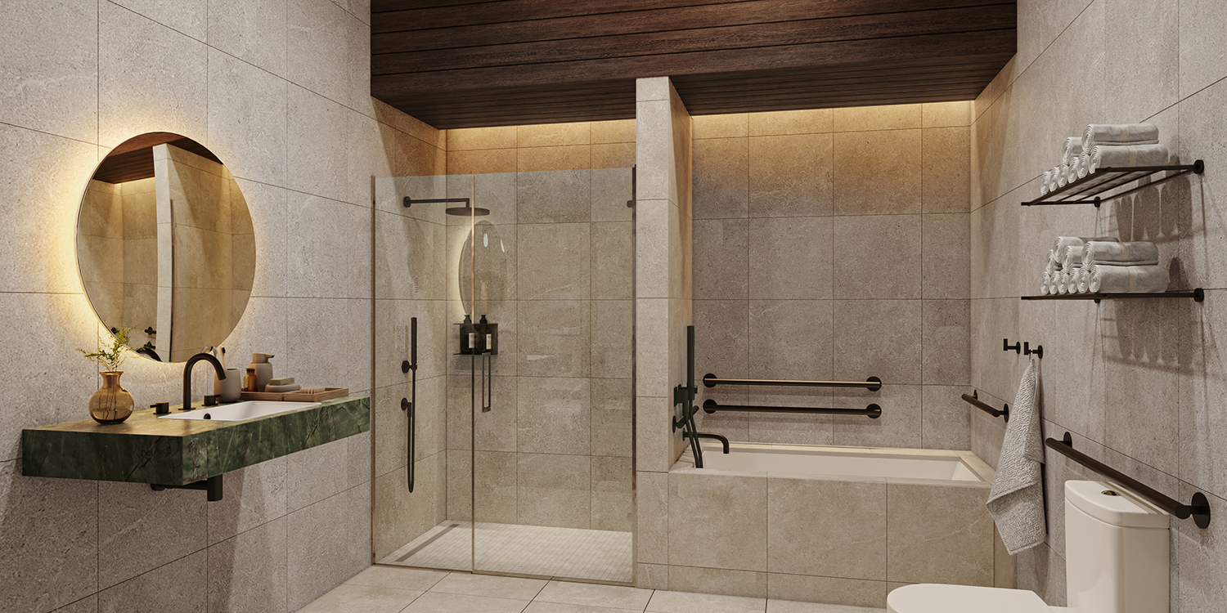
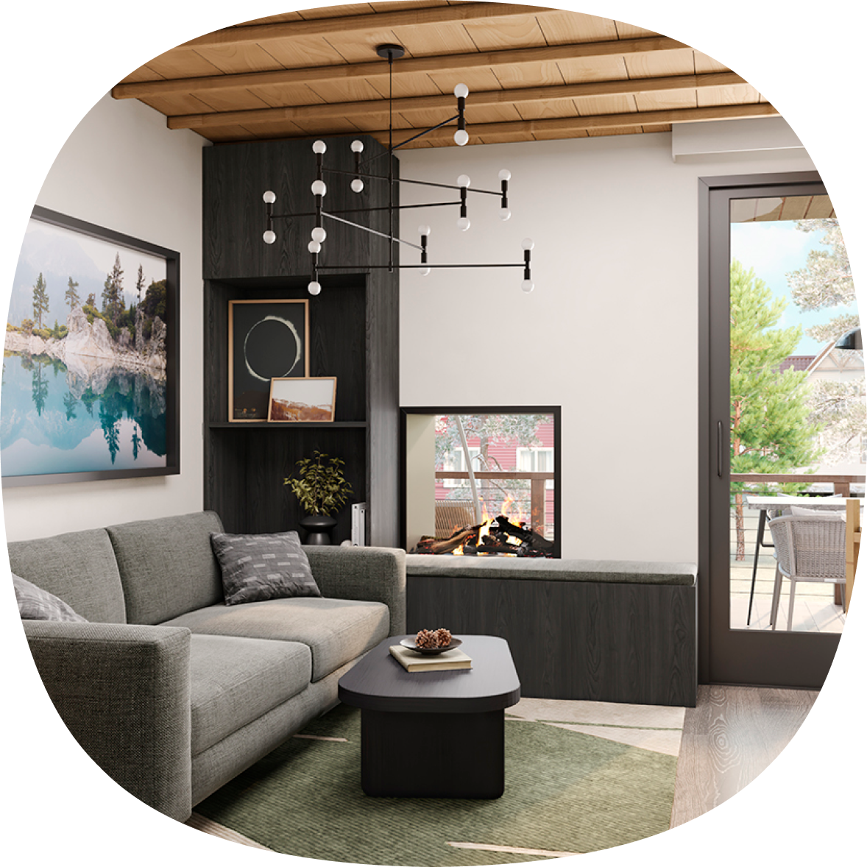
At the heart of the spacious townhome apartments, guests will find stunning see-through tunnel fireplaces connecting rooms at both the living area and bedroom levels and creating a modern, open plan feel. Expanded outdoor spaces provide multiple vantage points to unwind and take in the view, including a hanging chair.
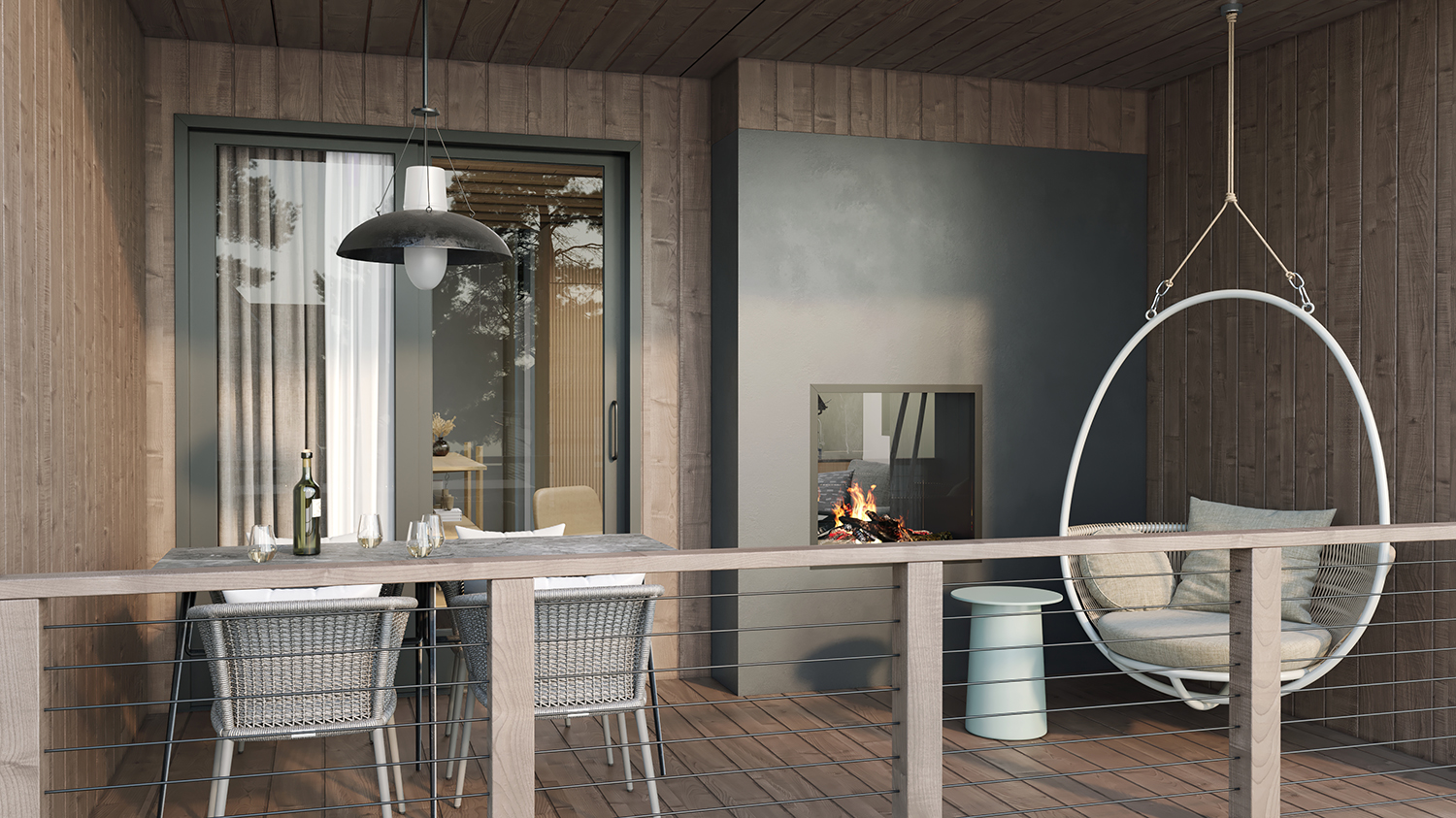
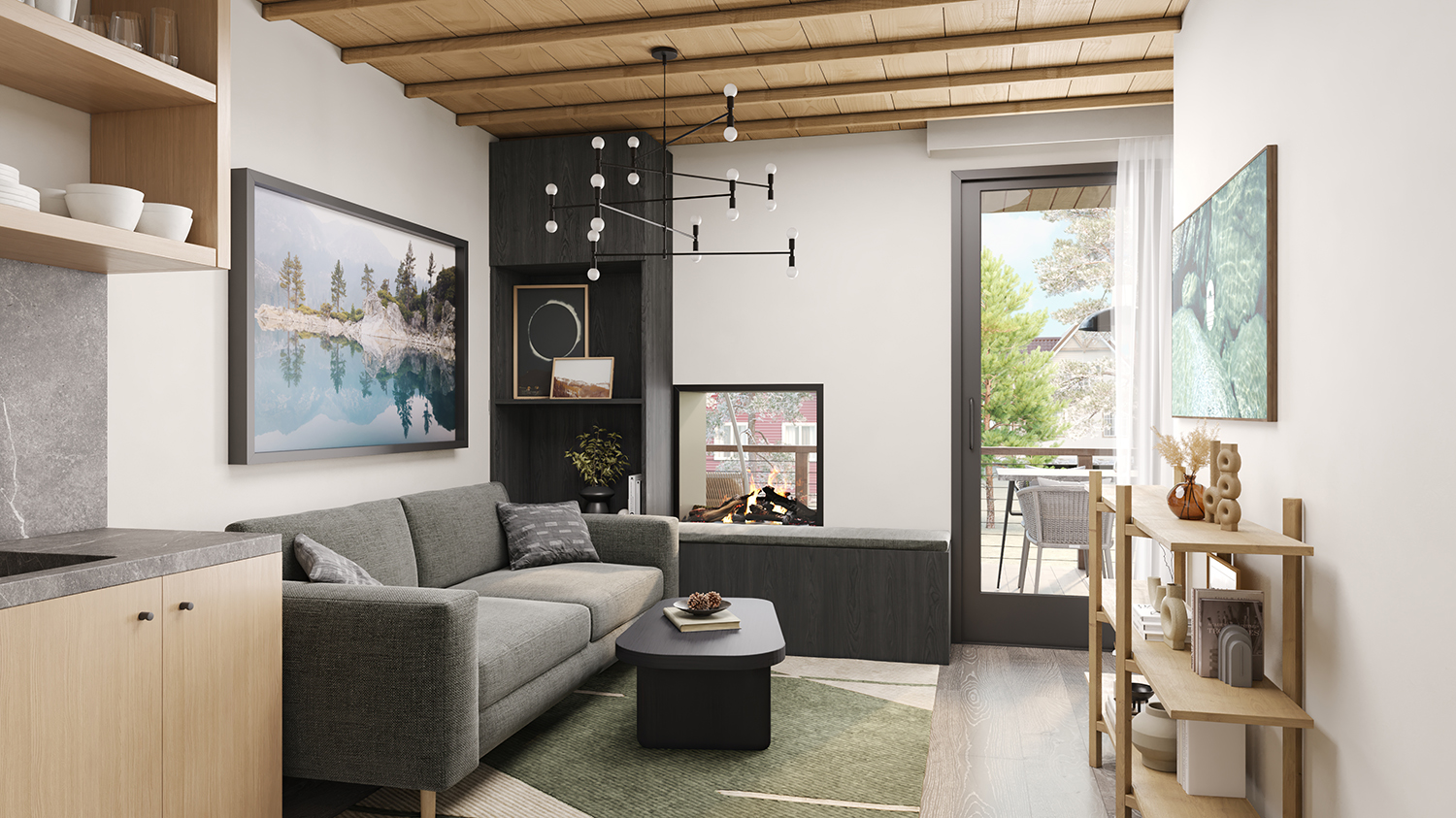
A breath of fresh air sweeps in from private exterior decks, where guests can find relaxing seating arrangements and indulge an outdoor stone soaking tub.
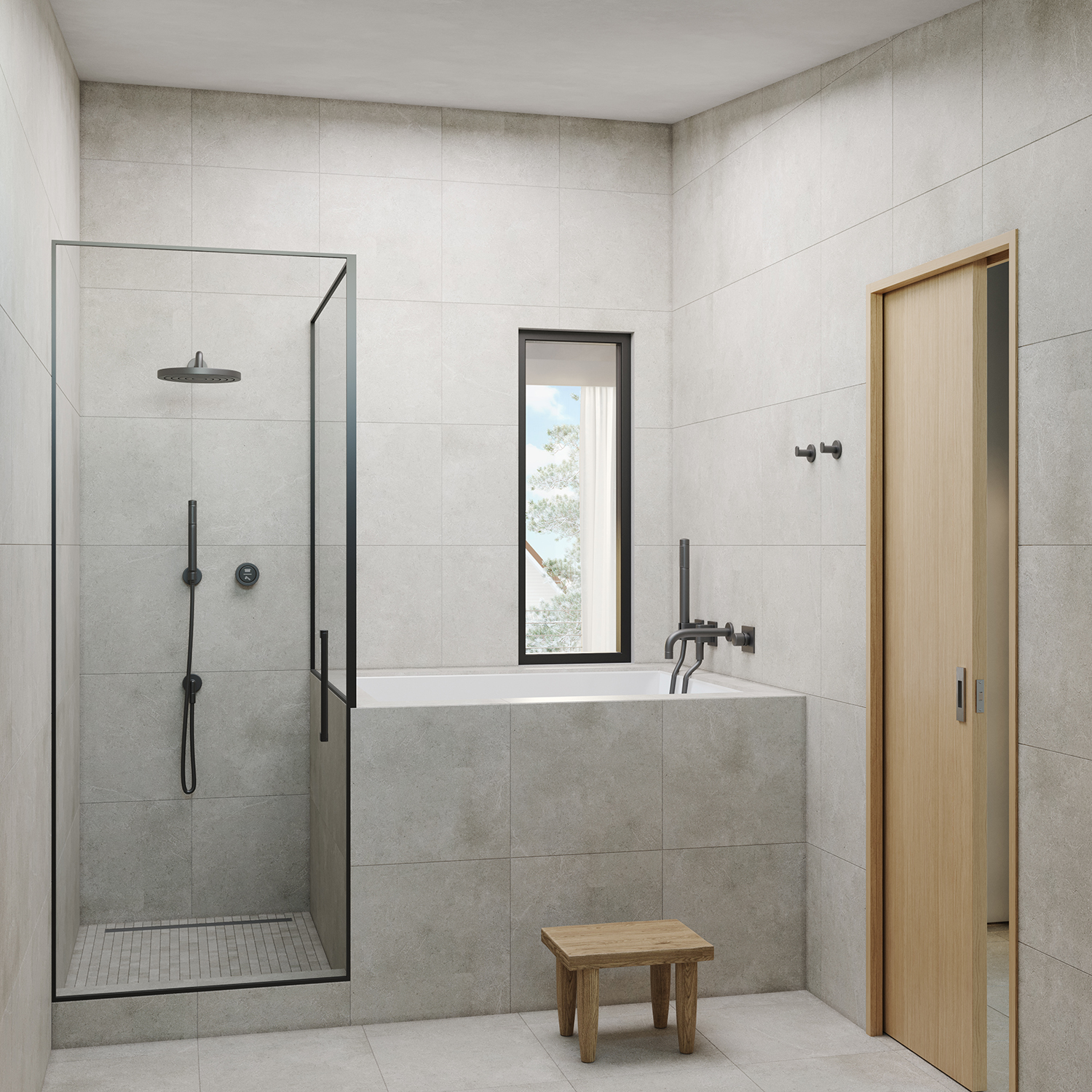
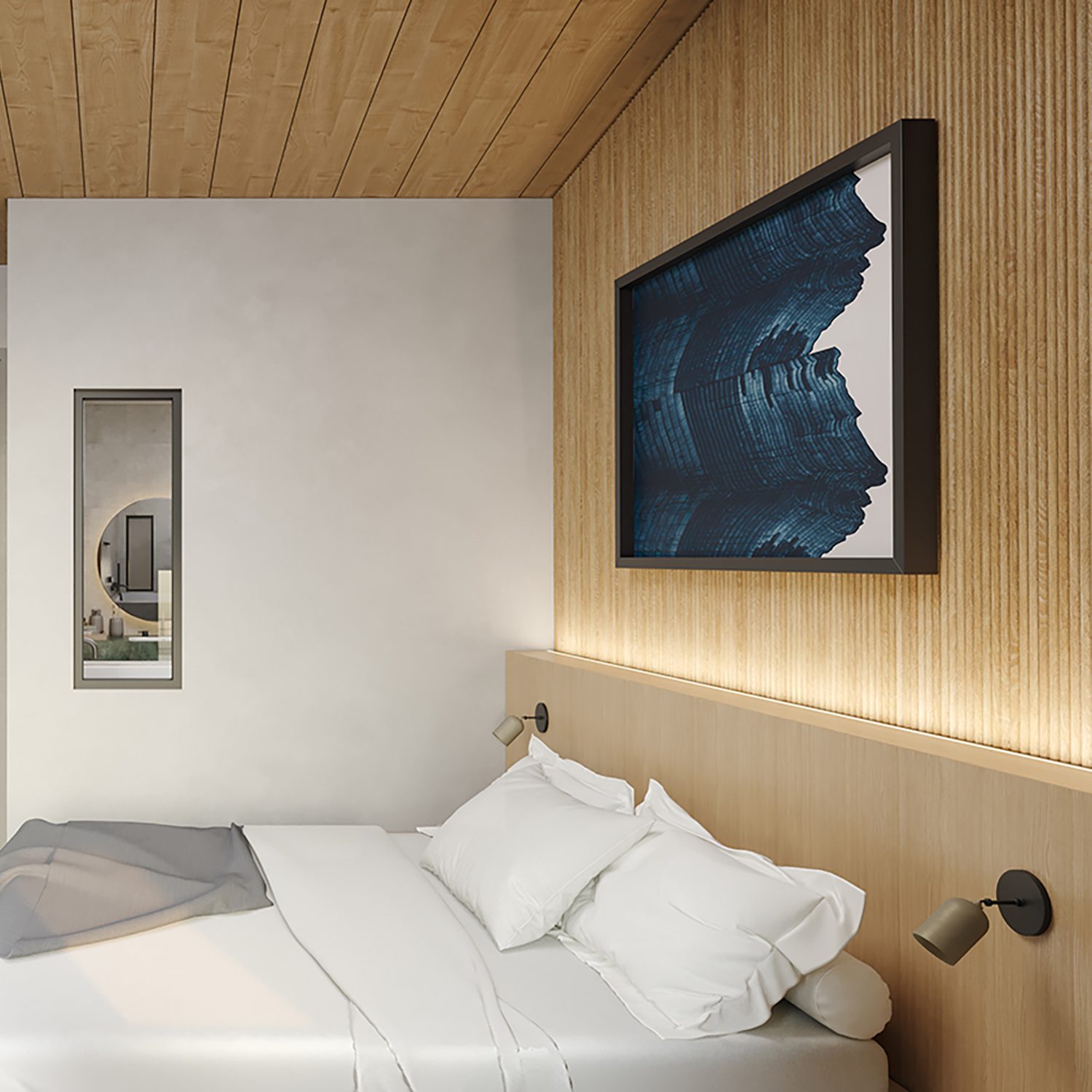
White oak cabinetry with white oak tambour and smoked oak wide plank flooring create an immersive, harmonious dialogue with the hotel’s beautiful natural setting.
Adding an element of contrast and depth, matte black metal finishes and soft dimensional textures in greens, grays, and warm neutrals balance the tranquility of the cabinetry’s wood tones.
Other Work
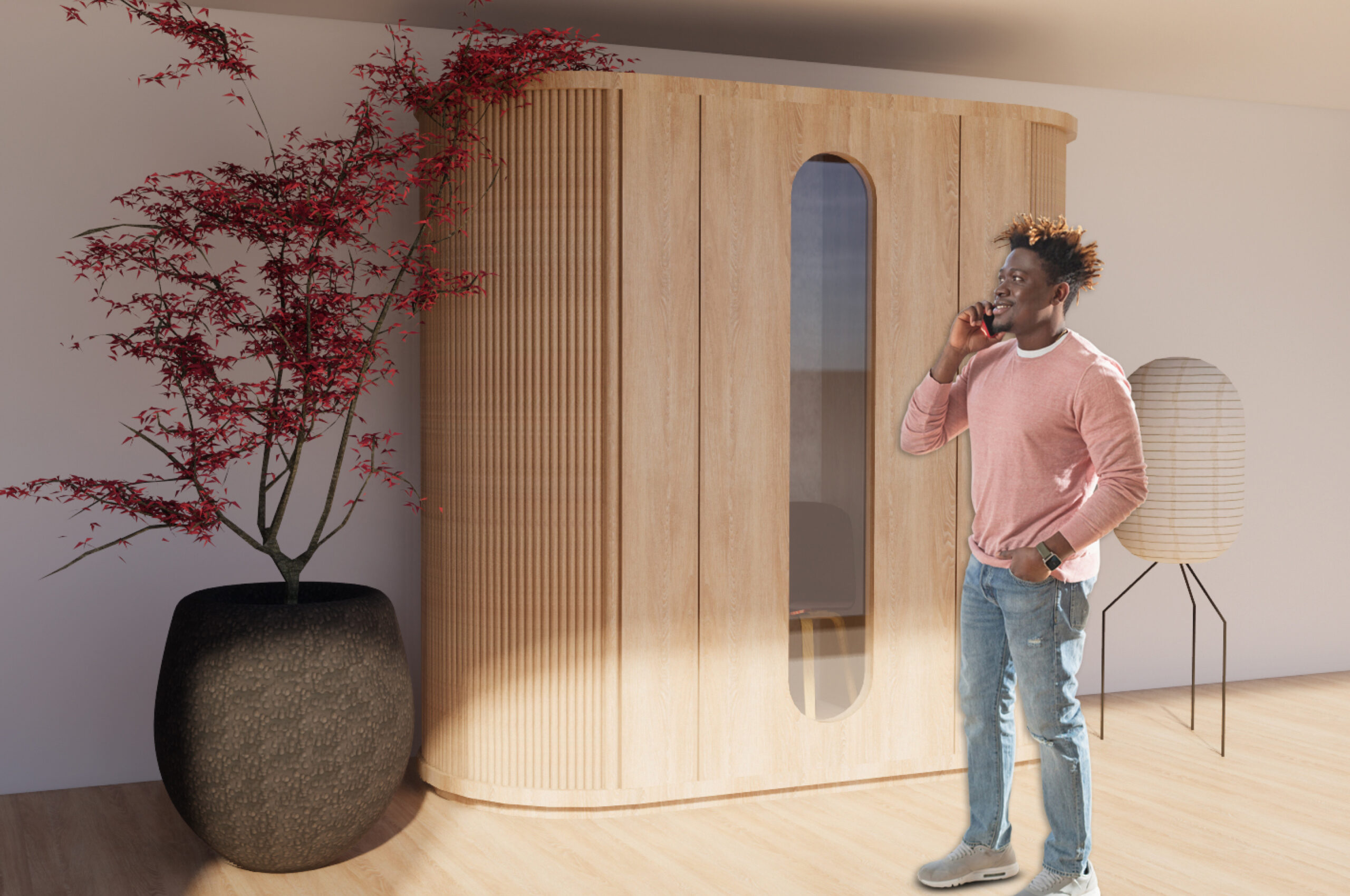
Hid-denConcept Project
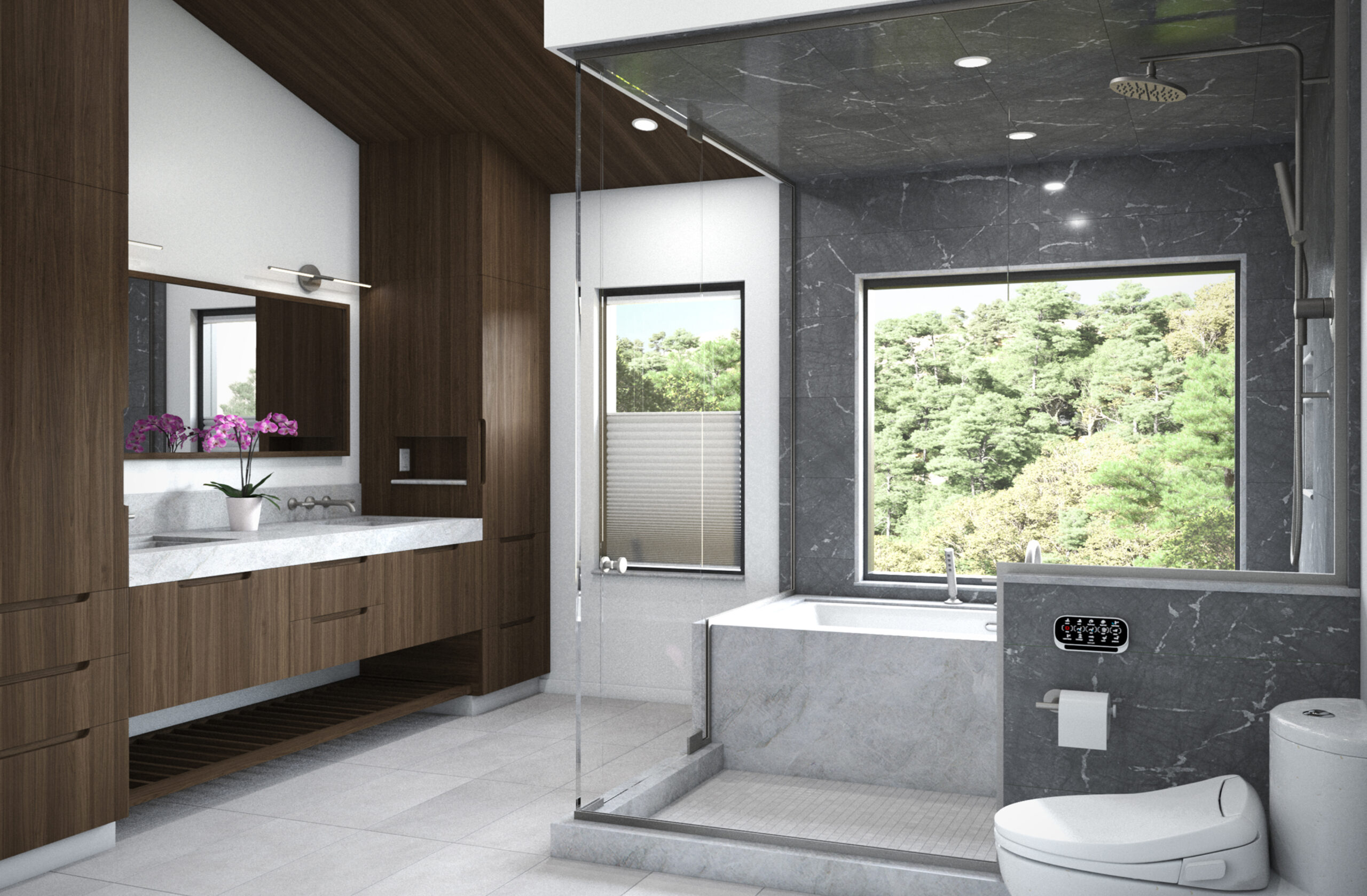
Castle DriveResidential
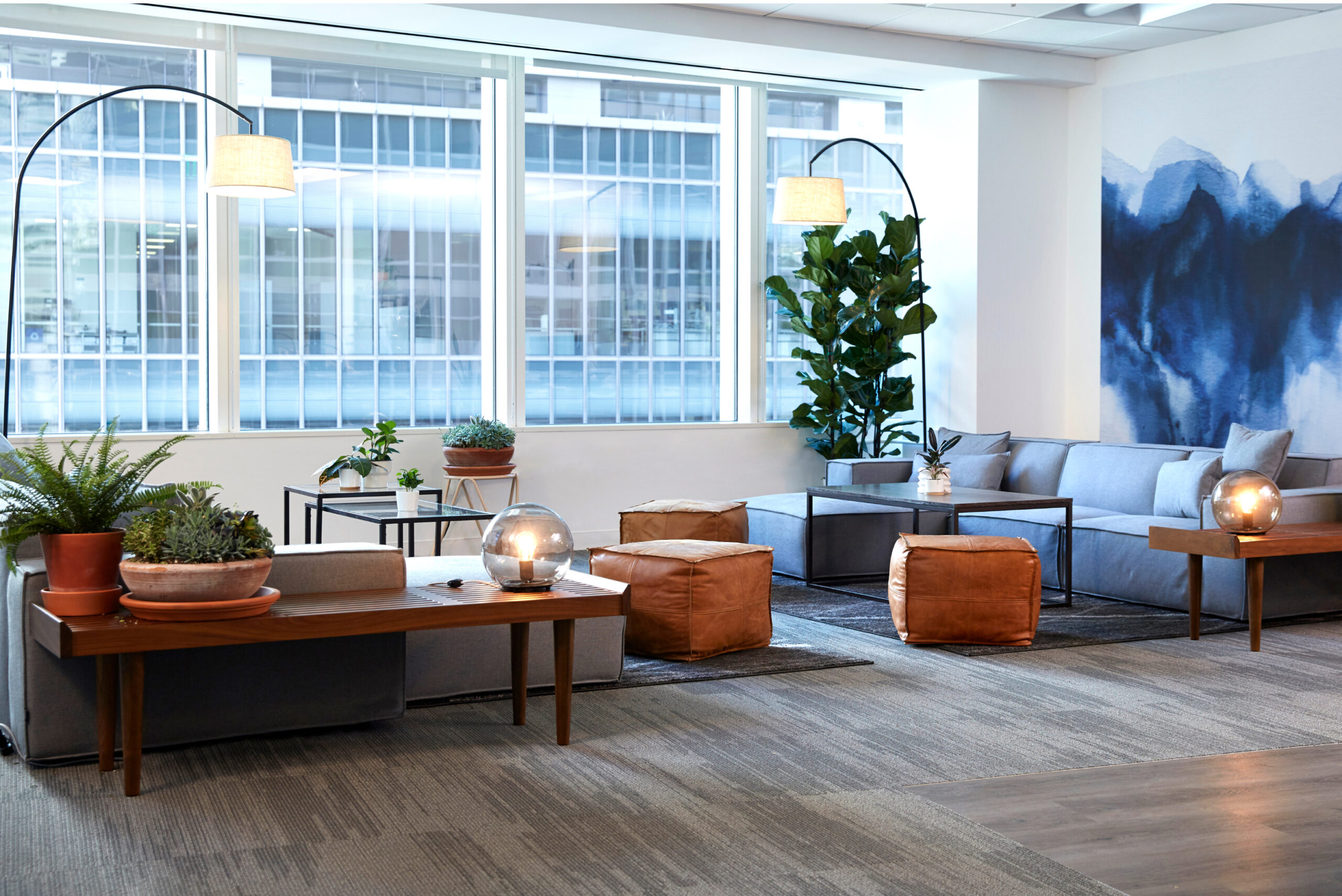
New FrontWorkplace
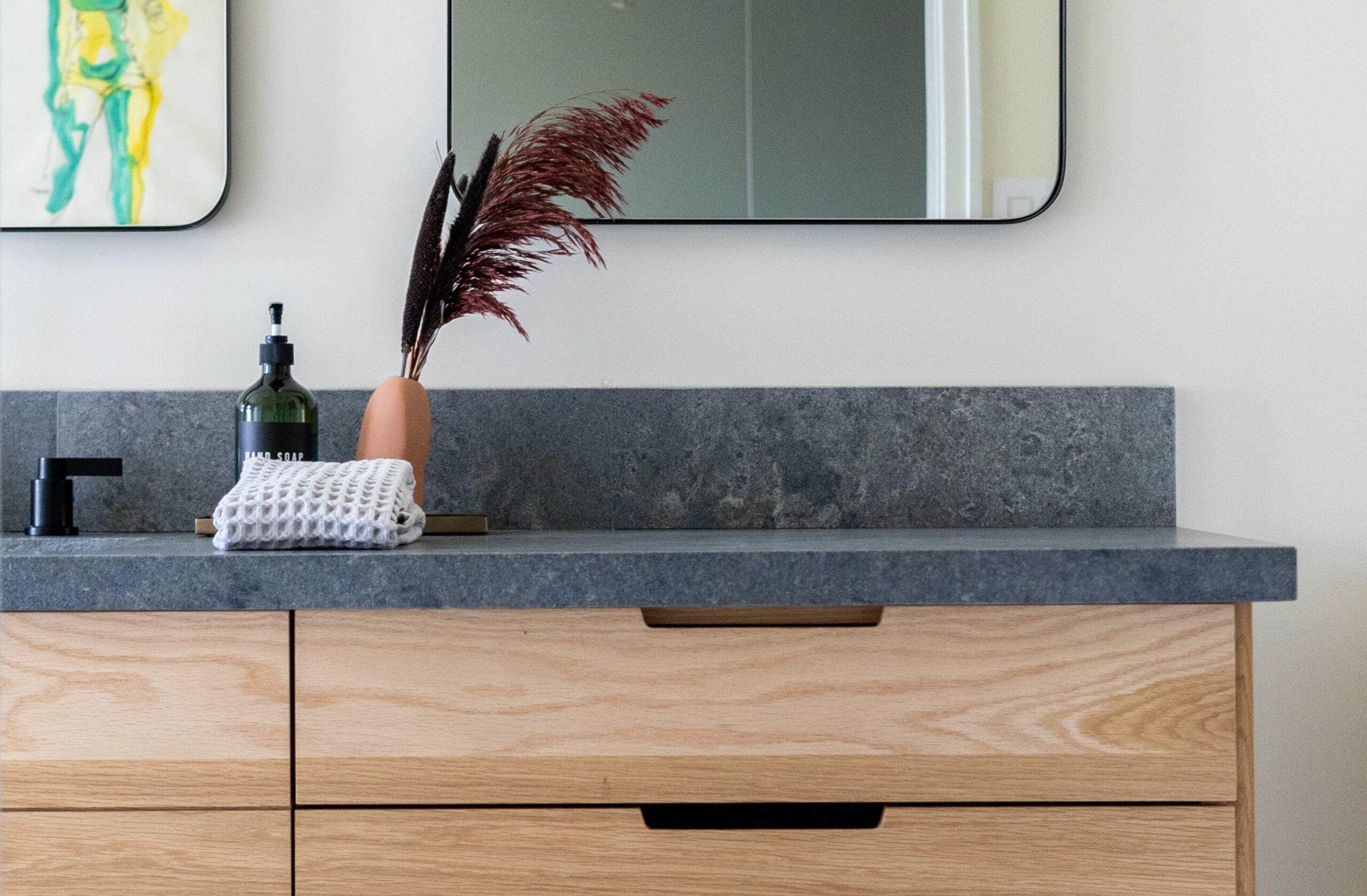
Lovett-Kim ResidenceResidential
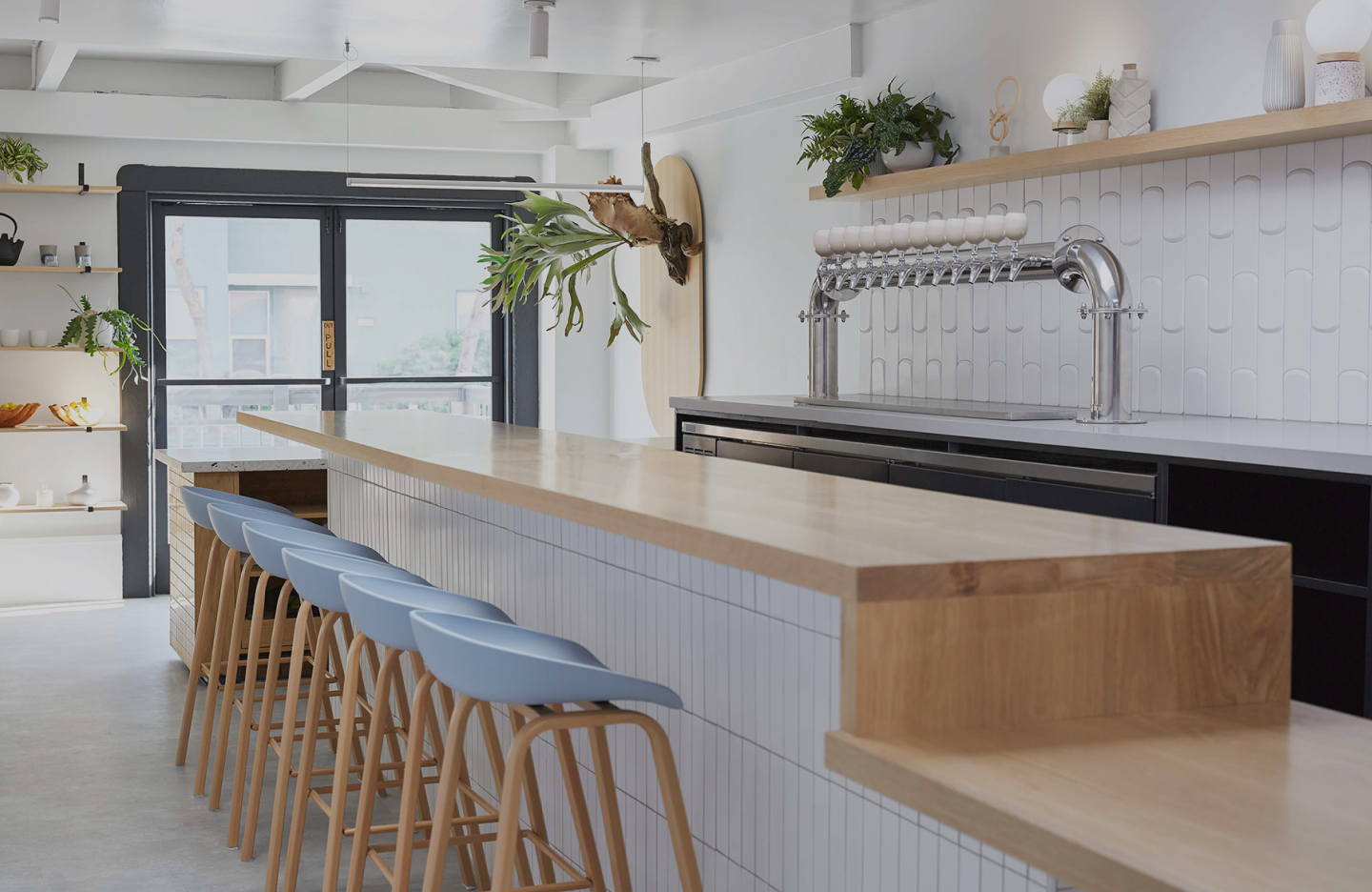
Good To EatRestaurant, Food & Beverage
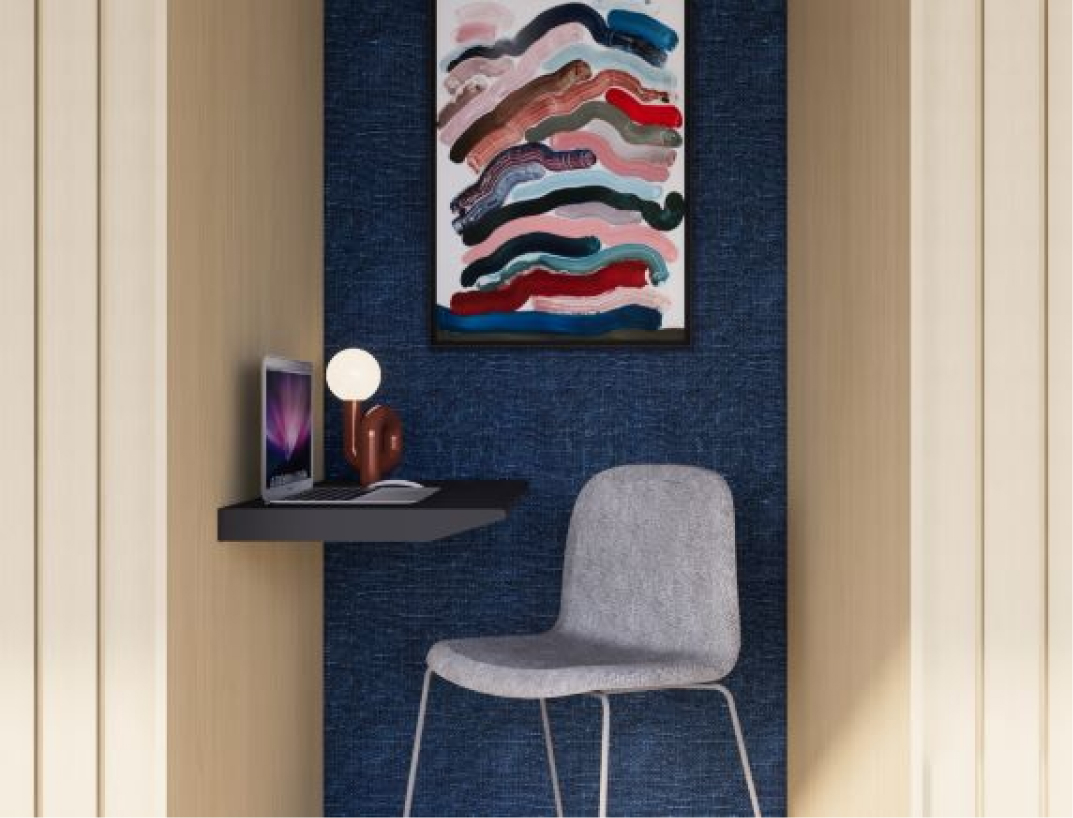
Hid-denProject type
Let's talk!
